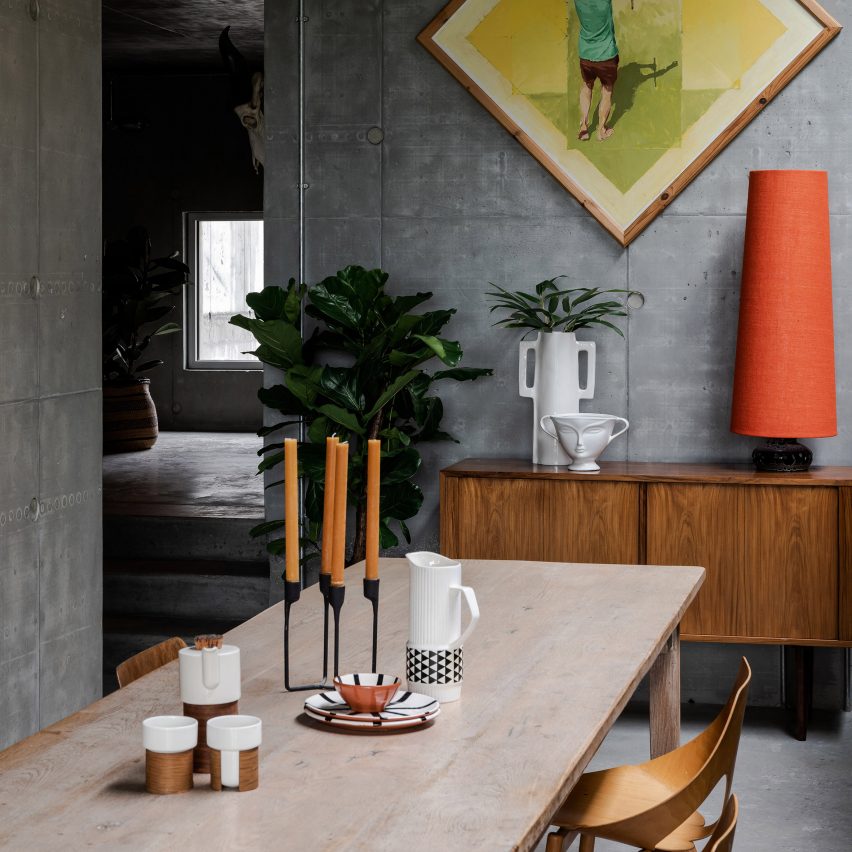Tarry + Perry captures monastic qualities of concrete house in East Sussex

Architecture photography studio Tarry + Perry has documented a concrete house hidden within a verdant site in southern England to spotlight its monastic character and unexpectedly warm interiors.
The rural dwelling, appropriately named Concrete House, was designed by former office Raw Architecture Workshop for a young family in East Sussex.
Tarry + Perry is the first photography studio to have captured the dwelling since its completion in 2018.
Concrete House is intended to evoke a monolithic mass
Concrete House is designed to nestle within its tree-lined site, evoking a monolithic mass that has been pushed up from the earth.
To achieve this, it was crafted almost entirely from concrete, with a distinctive stepped form that references the South Downs ridgeline over which the house looks. Its staggered form references the South Downs ridgeline
While providing the impenetrable look for the house, the predominant of concrete was also chosen to give the home a monastic and calming character.
This was informed by the client's interest in and interpretation of architecture by Louis Kahn and his expressive use of concrete.
It is crafted almost entirely from fibre reinforced concrete
According to the client, the home is the first building to have been constructed entirely from Resilia ? a type of fibre reinforced concrete that negates the need for steel reinforcements.
This material helps to minimise the carbon footprint of the home, while also reducing construction time and costs....
| -------------------------------- |
| Samsung's The Frame television aims to make buying art "as common as downloading a TV show" |
|
|
Villa M by Pierattelli Architetture Modernizes 1950s Florence Estate
31-10-2024 07:22 - (
Architecture )
Kent Avenue Penthouse Merges Industrial and Minimalist Styles
31-10-2024 07:22 - (
Architecture )






