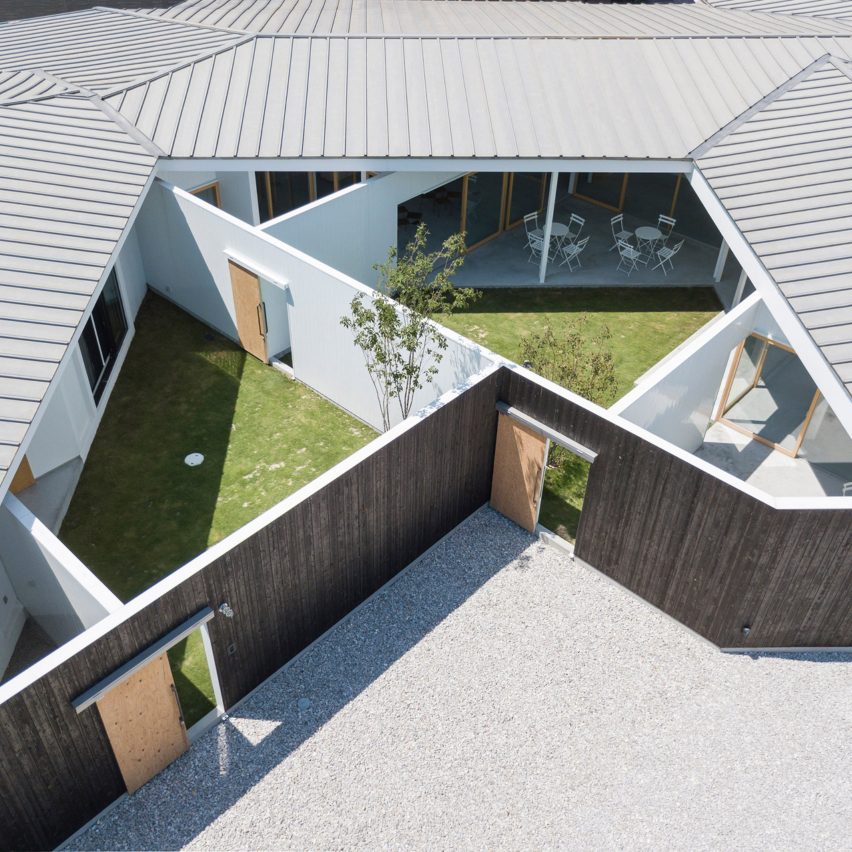Tato Architects uses old barrels to clad exterior of home and shop

Wood salvaged from old miso barrels has been used to clad a house built by Tato Architects in Japan for the owner of a nearby brewery specialising in soy sauces.
The home, which also includes a shop and warehouse space, is built around the steel structure of an existing 40-year-old building in the city of Hofu.
Into this structural shell Tato Architects inserted partition walls and glazing.
These new elements sit a 45 degree angle to the existing walls, creating an layering of public and private spaces.
"The idea of twisting the spaces 45 degrees is to create a more ambiguous feel between the new and old architecture," said the studio.
"It also creates diverse spaces under the eaves and courtyards, like wedged pieces of land between square fields."
The house in Hofu also includes living, office and workshop spaces,
Its plan is arranged so that the more public-facing office and shop face the street to the north, while the bedrooms occupy the home's more private southern half.
The building's original roof tops these new diagonal partition walls, creating two angular external courtyards.
One courtyard is next to the office, while one for the home creates a buffer zone between the living spaces and the city.
Set back from the road, the entrance to the shop overlooks a planted brick terrace.
Inside simple wooden shelving units and tables display the shop's products.
Glazed walls look out to a central courtyard and create views through to meeting areas, ...
| -------------------------------- |
| Foster + Partners completes Dubai Apple store with kinetic "solar wings" facade |
|
|
Villa M by Pierattelli Architetture Modernizes 1950s Florence Estate
31-10-2024 07:22 - (
Architecture )
Kent Avenue Penthouse Merges Industrial and Minimalist Styles
31-10-2024 07:22 - (
Architecture )






