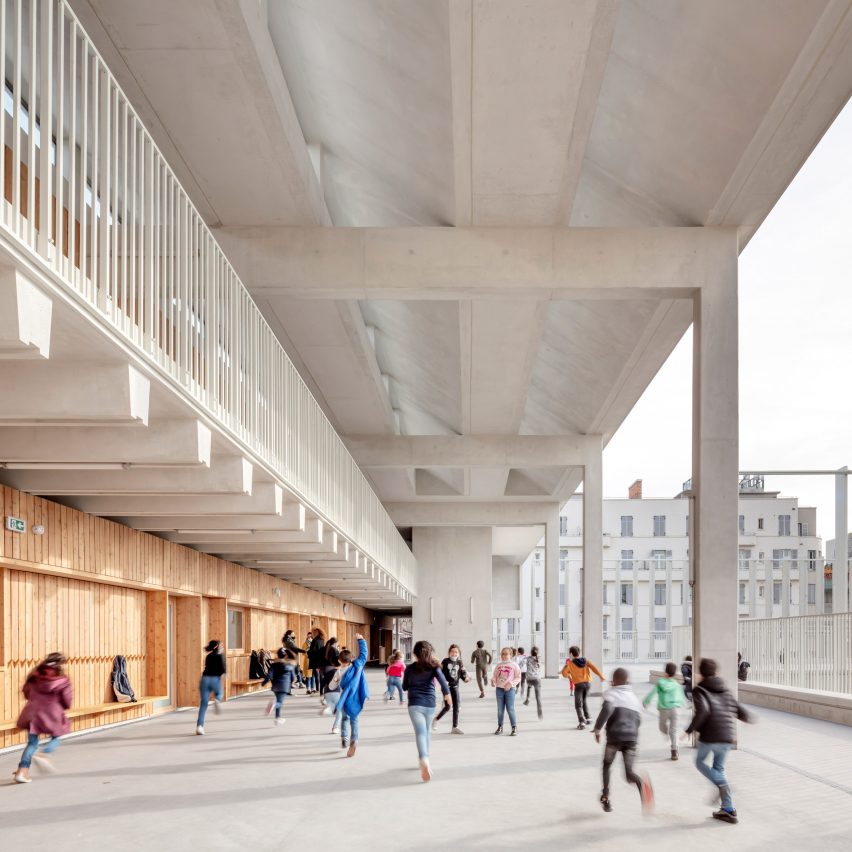Tautem and Bmc2 Architectes use monolithic forms to create concrete school in Marseille

French architecture studios Tautem and Bmc2 Architectes have built a concrete school in Marseille with sculptural features, skewed-geometric windows and colourful interiors.
The 41,000-square-metre Antoine de Ruffi school is located on a corner site at the entrance to the Euroméditerranée district between Marseille's second and third arrondissement.
The studios looked to the architecture of the Euroméditerranée, an urban regeneration project, as well as neighbouring concrete buildings and brutalist housing estates when designing the school.
Windows were set within skewed alcoves
"This monumentality is the condition for existing here in this very dense neighbourhood undergoing major changes, where high-rise buildings up to 17 stories are going up," Tautem partner Andrew Garcin told Dezeen. "Its situation offers views over the developing suburban fabric, with scattered warehouses, silos, soap factories, large-scale housing estates from the 1970s, and in the distance, the Massif de l'Etoile."
The nearby Euroméditerranée project aims to realise a mini eco-city within the city of Marseille to attract tourists and businesses.
Each facade has a different design that responds to its context
The school comprises 22 classrooms, common and outdoor spaces, and teaches children between the ages of three and 11.
The monolithic, brutalist building is L-shaped in plan and was cast in situ using light-hued coquina-sand concrete.
"Built with 'low carbon,' light...
| -------------------------------- |
| CAPILARIDAD. Vocabulario arquitectónico. |
|
|
Villa M by Pierattelli Architetture Modernizes 1950s Florence Estate
31-10-2024 07:22 - (
Architecture )
Kent Avenue Penthouse Merges Industrial and Minimalist Styles
31-10-2024 07:22 - (
Architecture )






