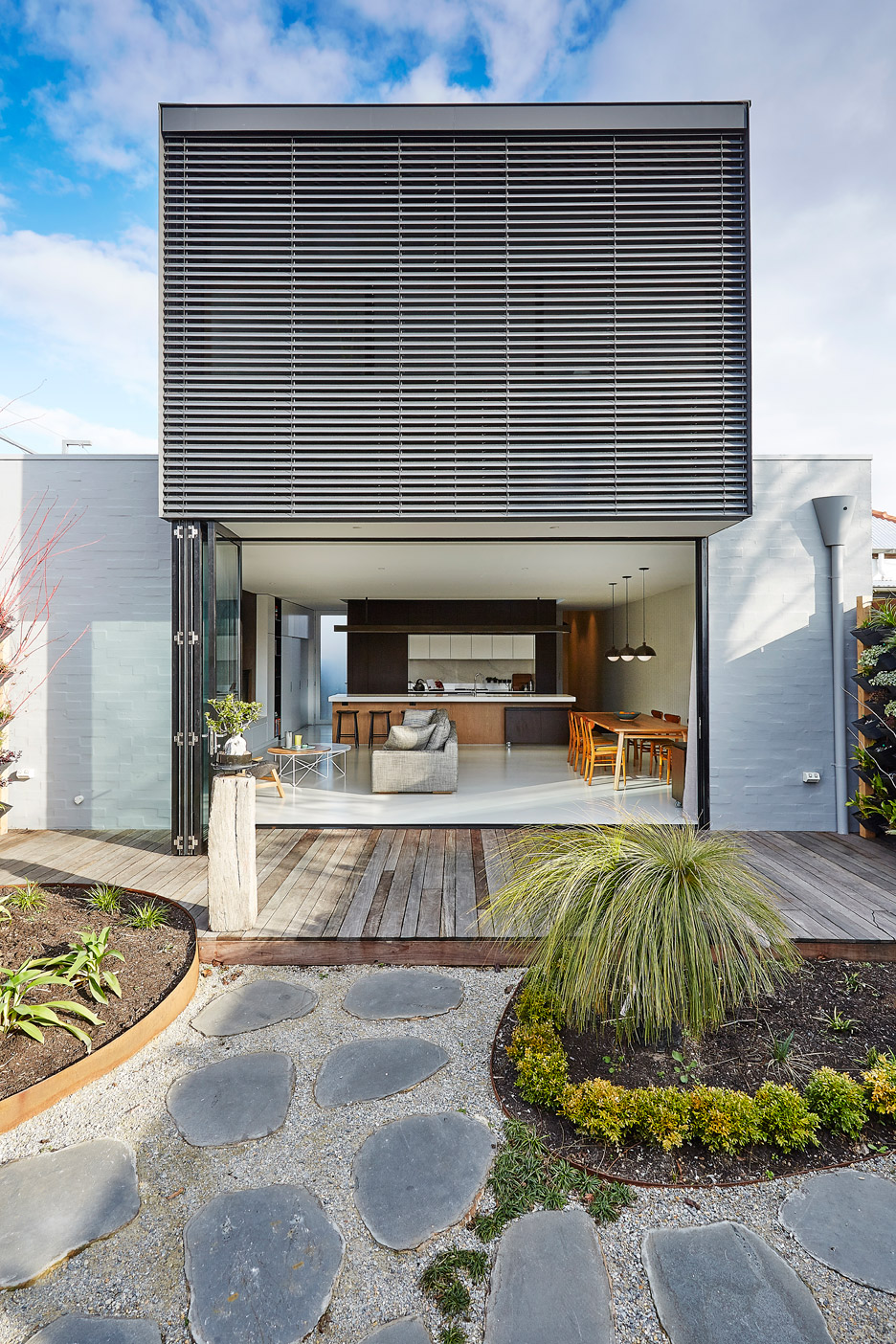Taylor Knights adds modern rear extension to a traditional Melbourne house

Melbourne architecture office Taylor Knights has renovated an existing Federation-style house in the city and added a contrasting contemporary extension that opens directly onto the rear garden (+ movie).
Taylor Knights was asked to refurbish the semi-detached property in the Australian city's St Kilda East district to enable two generations of a family to cohabit and have their own spaces.
The solution involved dividing the house so the existing portion of the building facing the street can be separated from new areas at the rear by closing a sliding door across the communal corridor.
"In response to the soaring Australian housing market, the design objective of St Kilda East House was to create two individual zones that allowed multiple generations to live together; promoting independence while still allowing interaction under one roof," said the architects in a statement.
Dual access to the site means that both ends of the house have their own entrances. The south-facing elevation incorporates the original front door, while the north-facing back yard has independent street access.
A corridor that stretches along one side of the property extends from the main doorway, past a lounge and a pair of bedrooms before emerging into the extension. Here, a double-height void overlooking the kitchen contains the main circulation.
"The kitchen has been relocated to the heart of the house, forming the union between the two zones," the architects added. "...
| -------------------------------- |
| Fast Sketch - Conic Destruction - #1 |
|
|
Villa M by Pierattelli Architetture Modernizes 1950s Florence Estate
31-10-2024 07:22 - (
Architecture )
Kent Avenue Penthouse Merges Industrial and Minimalist Styles
31-10-2024 07:22 - (
Architecture )






