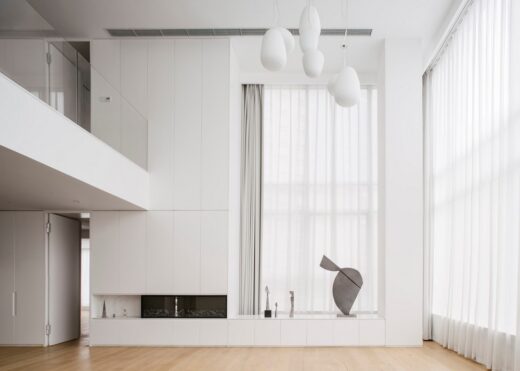TC Apartment, Taicang Jiangsu

TC Apartment Renovation Project, Jiangsu Building Development, Chinese Interior Architecture Images, China
TC Apartment in Jiangsu
16 Mar 2022
Interior Architects: Office ZHU
Location: Taicang, Jiangsu, China
Photos by Siyu Zhu and Linang Guo
TC Apartment, China
The Taicang TC Apartment by office ZHU, is a renovation project of an existing double storey residence in Taicang, Jiangsu. Office ZHU?s design intervention provides their clients with ample space to escape the city and reconnect, whether on a weekend retreat or holiday family visits.
For the young Shanghai based clients, the leading design driver for the project was a desire to create a relaxed environment, away from the hustle and bustle of city life. Nestled in the wide and heavily landscaped streets of Taicang, the apartment?s surroundings offer a welcome break from the density of Shanghai. Additionally, the existing housing typology in the area offers luxuriously high ceilings. The Taicang apartment is no exception, boasting a double height, light-filled internal living space ? a perfect base for a spacious and fluid atmosphere.
In order to fully express the apartments existing spatial character, Office Zhu took a paired back, minimalist approach. The architects? began by compressing the existing stair to a single run. The gained space was then utilised for open library shelving on the upper level and a bar counter on the ground floor.
Joinery was correspondingly restricted to the perimeter, while walls an...
| -------------------------------- |
| Neri Oxman's swarm of Fiberbots autonomously build architectural structures |
|
|
Villa M by Pierattelli Architetture Modernizes 1950s Florence Estate
31-10-2024 07:22 - (
Architecture )
Kent Avenue Penthouse Merges Industrial and Minimalist Styles
31-10-2024 07:22 - (
Architecture )






