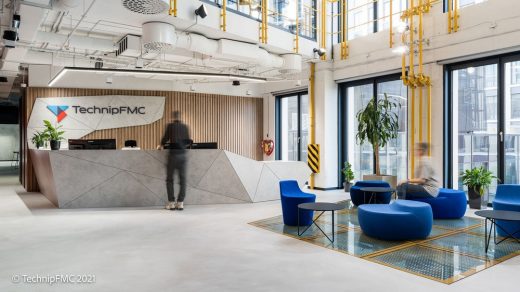TechnipFMC Office, Krakow

TechnipFMC Office, Krakow Work Place, Southern Polish Interior Architecture Photos
TechnipFMC Office in Krakow
24 Feb 2021
TechnipFMC Office
Architecture: The Design Group
Location: Krakow, southern Poland
TechnipFMC Office – technical space for an engineer
The new TechnipFMC office takes us to the world of water stories. It influences emotions and imagination in such a way, that it is really hard to give up thinking about this unique place. How was it possible to create such a space on the four floors of the Krakow office building, that reflects the ambience of the underwater depth and sea associated with the TechnipFMC profession" This is what we ask the authors of the interior design, The Design Group and the TechnipFMC project team.
Krakow – development Eldorado
Recently, the capital of Ma?opolska has been called a development Eldorado. And it is not only about residential buildings popping up like mushrooms, but also about modern office space. A new place of this type on the map of Krakow is the Podium Park complex, commissioned in 2020, which has BREEAM certificates at the highest possible level – Outstanding. It is undoubtedly one of the most modern and ecological office building projects in Poland. It is the complex of three interconnected 11-storey buildings with a total leasable area of over 50 thousand. sq.m. It is in one of the towers of Podium Park that the four floors of TechnipFMC office are located.
Underwater and on the surface
...
| -------------------------------- |
| Tokujin Yoshioka reveals alternative vision for Tokyo Olympic stadium |
|
|
Villa M by Pierattelli Architetture Modernizes 1950s Florence Estate
31-10-2024 07:22 - (
Architecture )
Kent Avenue Penthouse Merges Industrial and Minimalist Styles
31-10-2024 07:22 - (
Architecture )






