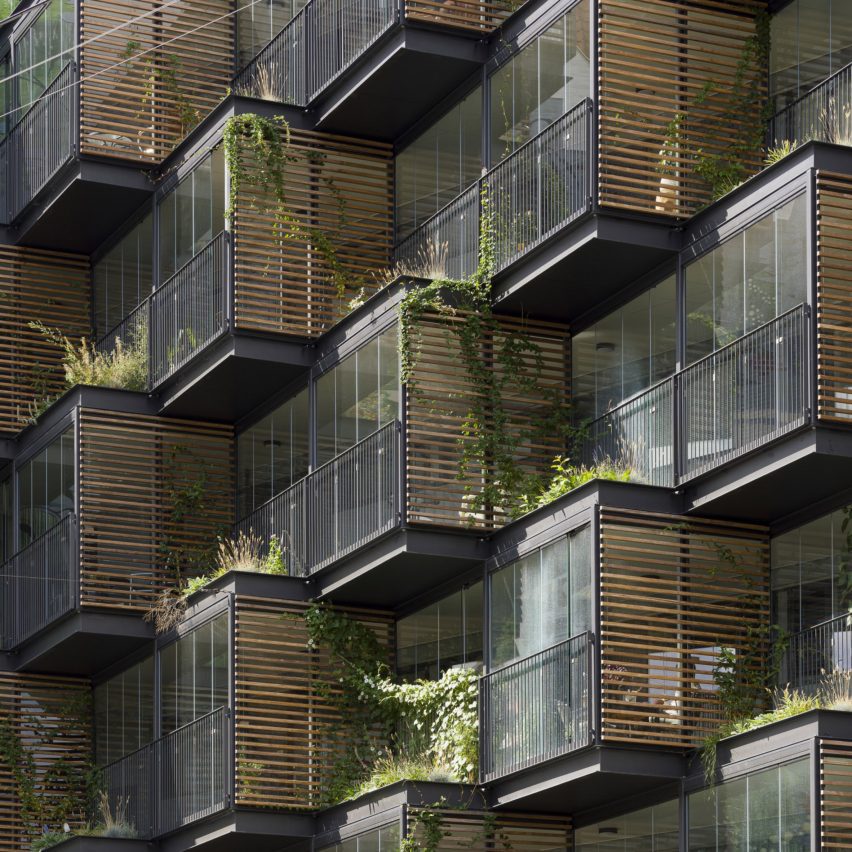Tegnestuen Lokal adds plant-filled blocks to "ugliest building in the neighbourhood"

Danish studio Tegnestuen Lokal has transformed an apartment block in Copenhagen, by replacing its austere concrete exterior with angular, plant-filled blocks.
Built in the 1960s, the six-storey slab block in Frederiksberg featured a typically rationalist facade fronted by linear balcony walkways. Tegnestuen Lokal's revamp brings more three-dimensionality to the facade, by replacing the long lengths of concrete with a series of glazed blocks.
The renovation adds 50 glazed blocks to the facade
As well as making the building more attractive, these blocks give residents an outdoor space where they can sit and observe the street below, or converse with their neighbours.
They also create space for growing plants, which is why the architects gave the project the name Ørsted Gardens. The blocks gives each residence a new balcony
"Ørsted Gardens transformed a dilapidated building that was often referred to as the ugliest in its neighbourhood," said Christopher Ketil Dehn Carlsen, co-founder of Tegnestuen Lokal.
"The building was sleek and unwelcoming, and didn't age with a modicum of grace," he explained. "Our aim was to create a new social space to bolster the social coherence in the building."
The spaces are open to the access walkway
Ørsted Gardens is shortlisted for Dezeen Awards 2021, in the residential rebirth project category.
The design maintains the building's original access walkways; the glass blocks simply extend the space outwards.
Thes...
| -------------------------------- |
| Héctor Zamora erects curved brick wall Lattice Detour on The Met rooftop |
|
|
Villa M by Pierattelli Architetture Modernizes 1950s Florence Estate
31-10-2024 07:22 - (
Architecture )
Kent Avenue Penthouse Merges Industrial and Minimalist Styles
31-10-2024 07:22 - (
Architecture )






