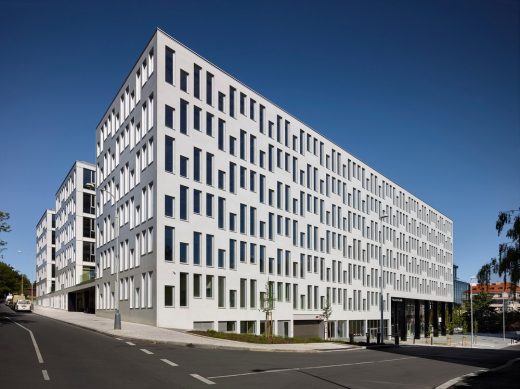Telehouse Business Center Prague

Telehouse Business Center, Prague Office Building Conversion, Sub-Station Extension, Commercial Czech Architecture
Telehouse Business Center in Prague
3 Feb 2022
Design: Schindler Seko architects studio
Location: Generála PÃky 430/26, Praha 6, 160 00, Czech Republic
Photos: Filip ?lapal
The Telehouse building is a conversion and extension of a telephone exchange sub-station from the late 1970s. The original building was designed as a pure technological plinth topped with 4 recessed floors mainly for administration.
All telecommunication areas are preserved and remained in full operation throughout the construction process. The existing technology is fully integrated into the new architectural and structural concept, creating one fused compact unit ? a technological sarcophagus which is embedded inside the new building.
Telehouse Business Center, CZ
The site was previously organized as an isolated building surrounded by green trenches. The extended footprint and facades are following the urban context by reaching the existing street lines and completing the form of a city block.
A new public park is carried out along the neighbouring PPF-Gate office building (designed by us in 2009), connected to a piazzetta and arcades covering grand stairs and escalators leading to the elevated main entrance patio (bridging the telecom machine rooms).
The building massing concept consists of three 18 metres wide office fingers oriented in north-south direction and a mutual distanc...
| -------------------------------- |
| Watch walk-through footage of Foster + Partners' Stirling Prize winning Bloomberg HQ |
|
|
Villa M by Pierattelli Architetture Modernizes 1950s Florence Estate
31-10-2024 07:22 - (
Architecture )
Kent Avenue Penthouse Merges Industrial and Minimalist Styles
31-10-2024 07:22 - (
Architecture )






