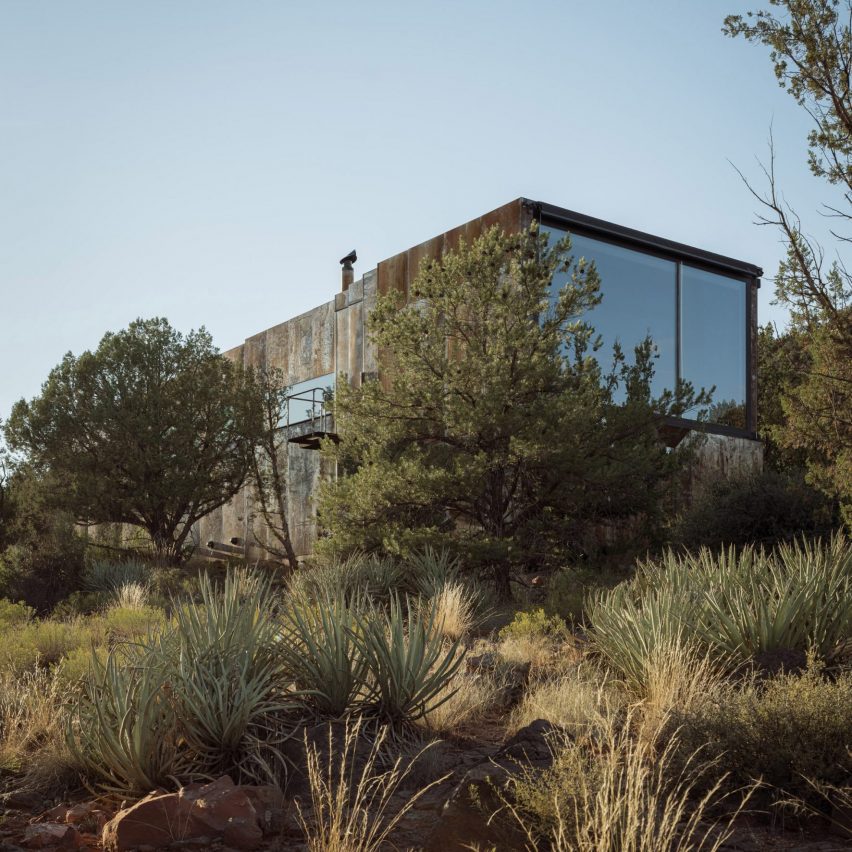Telescope House by Wendell Burnette offers framed views of Sedona

Wendell Burnette Architects used Corten steel to clad a cabin in Arizona designed to capture views while disappearing into the landscape like a "dark shadow".
The home is in Sedona, a high-desert town located about two hours north of Phoenix by car. The scenic area is known for its red-coloured rock formations, outdoor activities and arts scene.
Telescope House offers framed views of Sedona
The 1,600-square-foot (149-square-metre) cabin is a nature retreat for a couple who ultimately plan to live there full-time. When not staying at the house, the clients rent it out.
A primary goal for the team was to create a low-impact home that merges with its natural setting, both day and night.
The home was designed "to recede into the landscape" "This home is designed to recede into the landscape as a dark shadow," said Phoenix-based studio Wendell Burnette Architects.
Roughly rectangular in plan, the house sits on a gently sloping site and was built atop the footprint of a former building.
Wendell Burnette Architects wrapped the cabin in weathering steel
It is positioned between rows of centuries-old Juniper trees that frame views of Munds Mountain and an iconic butte called Cathedral Rock.
Acting as a "land-based telescope", the home moves toward the framed views in both plan and section, the team said.
Bedrooms feature surrounding views
Exterior walls are wrapped in weathering steel, which helps protect the home against wildfire.
"The C...
| -------------------------------- |
| ETH Zurich students create shingle-clad pavilion using robotic fabrication |
|
|
Villa M by Pierattelli Architetture Modernizes 1950s Florence Estate
31-10-2024 07:22 - (
Architecture )
Kent Avenue Penthouse Merges Industrial and Minimalist Styles
31-10-2024 07:22 - (
Architecture )






