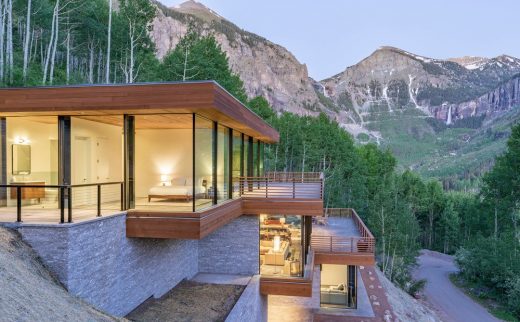Telluride Glass House, Colorado

Telluride Glass House, Colorado Real Estate Development, USA Architecture Photos
Telluride Glass House in Colorado
Jul 8, 2021
Design: Efficiency Lab for Architecture
Location: Telluride, Colorado, USA
Telluride Glass House
Efficiency Lab for Architecture PLLC, a firm comprising a team of architects, planners, designers, and educators committed to a better understanding of efficiency in the built environment, is proud to unveil the Telluride Glass House, nestled into the steep cliffs of the Telluride Box Canyon in Colorado. Carved into a vertical wall of Aspen trees, rock cliffs, and wandering creeks, on a 3.4-acre lot adjacent to majestic Bridal Falls, the house consists of three cascading glass boxes with a combined floor area of approximately 7,000 sq. ft.
?Every architect dreams about building the proverbial glass house,? notes Aybars Asci, AIA, LEED, President of Efficiency Lab. ?It?s a spatial construct that heightens our sensories and allows us to contemplate our natural surroundings with greater focus and appreciation than we otherwise would.?
Simple Complexity
Accordingly, when the client approached Efficiency Lab about the desire to build a glasshouse, Asci presented an open plan vision, defined by fluidity, that would blur the boundaries between the landscape and the proposed building environment. The plan focused on the architectural expression of three cantilevered glass boxes. Each 45? × 45? glass box is positioned in a moment of suspension, providing a h...
| -------------------------------- |
| Thukral and Tagra's upcoming watch for Rado will "bring something unique to reading time | Dezeen |
|
|
Villa M by Pierattelli Architetture Modernizes 1950s Florence Estate
31-10-2024 07:22 - (
Architecture )
Kent Avenue Penthouse Merges Industrial and Minimalist Styles
31-10-2024 07:22 - (
Architecture )






