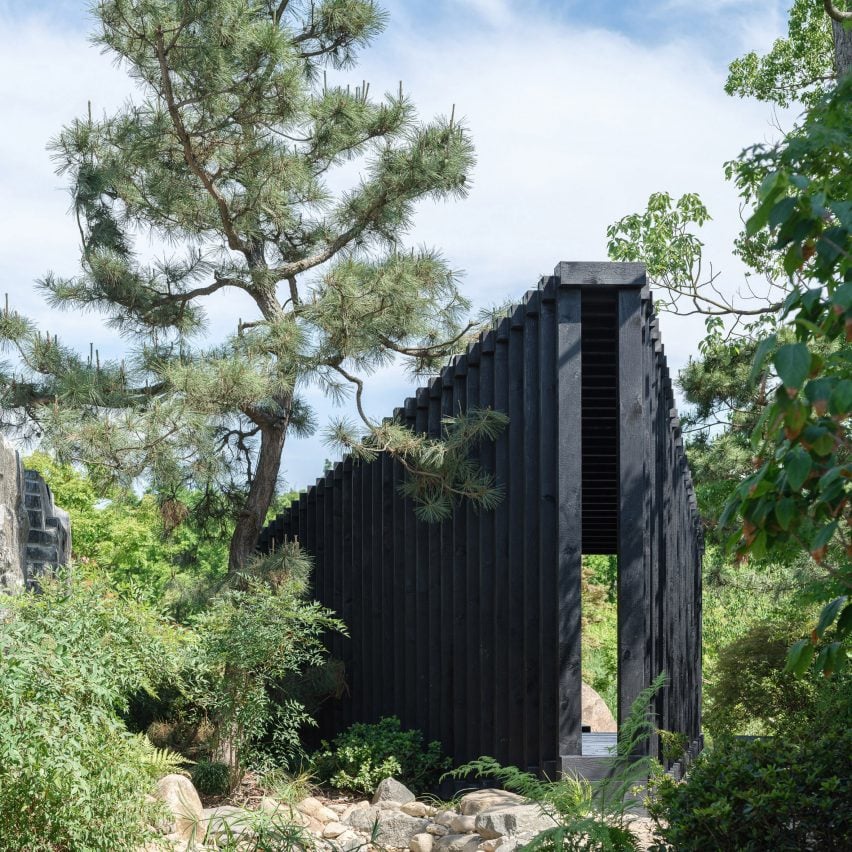Temp nestles charred-wood pavilion in rocky Shanghai garden

Chinese studio Temp has used charred wood to create 3-to-1 Pavilion, a triangular shelter nestled in a rocky garden in Shanghai.
Intended as a sanctuary-like space for drinking tea and gathering, the pavilion has a geometric form with a triangular plan and louvred walls made from wooden frames.
Temp has created a triangular shelter in a garden in Shanghai
"The 3-to-1 Pavilion design is the integration of time, space, and people, with a focus on 'in-between' or interstitial spaces," Temp told Dezeen.
"The pavilion serves as a serene sanctuary for tea drinking, contemplation, and social gatherings in a Shanghai garden setting."
The 3-to-1 Pavilion is built from charred wood
A total of 30 charred timber frames built with flush tenon joints form the 3-to-1 pavilion's louvred walls. They are set at angles and increase in height as the structure narrows, left exposed on the ceiling. The openings between the frames filter in sunlight and cast playful shadows across the interior, which Temp designed to create a meditative atmosphere.
It has a geometric form with a triangular plan
The triangular plan of 3-to-1 Pavilion is intended to guide the eye towards the natural surroundings, with a large open wall on one end framing views of the garden.
There is also a slim floor-to-ceiling opening at the narrowest end.
There is a large open wall on the end
"The shape directs visitors on a journey from casual gatherings to contemplation, culminating in a narrow, tall o...
| -------------------------------- |
| Barber and Osgerby bring towering weathervane to London Design Biennale |
|
|
Villa M by Pierattelli Architetture Modernizes 1950s Florence Estate
31-10-2024 07:22 - (
Architecture )
Kent Avenue Penthouse Merges Industrial and Minimalist Styles
31-10-2024 07:22 - (
Architecture )






