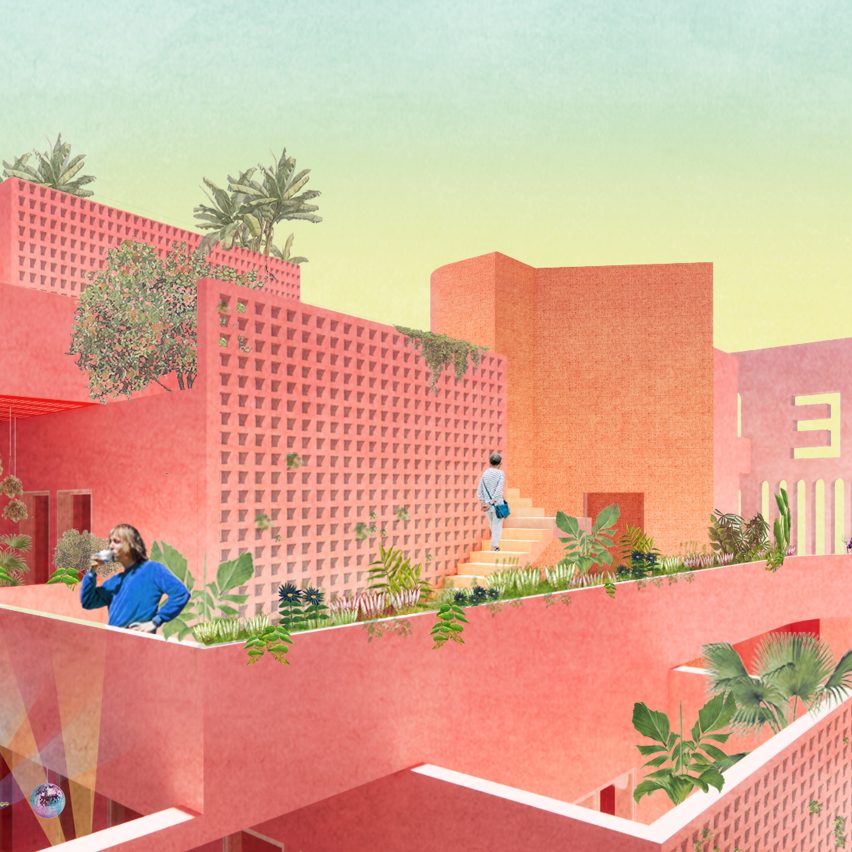Ten architecture projects from students at the University of Oregon College of Design

An urban agricultural centre that highlights all aspects of the food cycle and a design that explores the domesticity of public space are included in our latest school show by students at the University of Oregon, College of Design.
Also included are mass timber structural systems, a forest-based education centre and solutions to the housing crises.
University of Oregon, College of Design
School: School of Architecture and Environment
Tutors: Peter Keyes, Judith Sheine, Howard Davis, Mark Donofrio, Hajo Neis, Esther Hagenlocher, Craig Wilkins, Kayin Talton Davis, Cleo Davis and Gerald Gast
School statement:
"University of Oregon's School of Architecture and Environment is nationally recognised for its innovation and sustainability research, including designing buildings, interiors, landscapes and communities. "We are committed to the principles of civic responsibility, environmental sustainability, international understanding and interdisciplinary education. The School of Architecture and Environment is located on the University of Oregon campus in Eugene and at the historic White Stag Block in Portland. We are a vibrant, collaborative learning community.
"We help students develop the values, knowledge, skills and practices they need to create better architecture and environments that resonate with people and their cultural, physical and ecological worlds. We are dedicated to recognising designers' accountability for their impact on environmental, social ...
| -------------------------------- |
| P.O.T. PLAN DE ORDENAMIENTO TERRITORIAL. |
|
|
Villa M by Pierattelli Architetture Modernizes 1950s Florence Estate
31-10-2024 07:22 - (
Architecture )
Kent Avenue Penthouse Merges Industrial and Minimalist Styles
31-10-2024 07:22 - (
Architecture )






