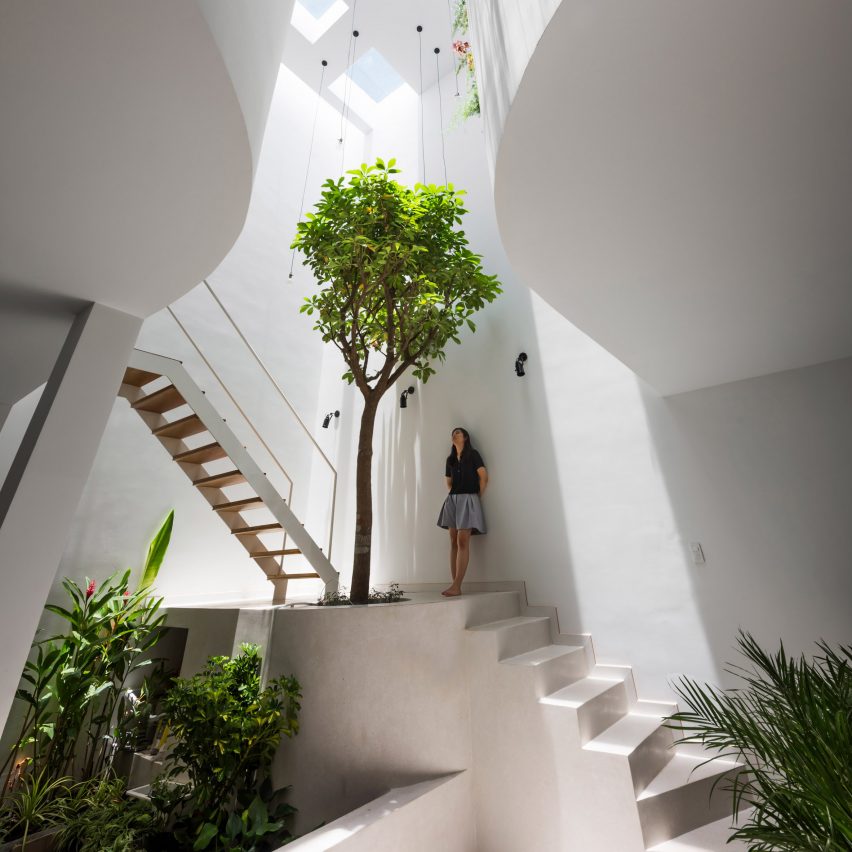Ten atriums that brighten and expand residential spaces

A Montreal home with a trapeze net, a warehouse conversion in London and an Indian home with a monolithic marble facade are among the residences in this lookbook, which feature atriums as a central aspect of their design.
Atriums ? large spaces, surrounded by a building, that are either open-air or feature skylights ? were originally used in Roman homes, where they functioned more like a courtyard.
Modern atriums typically feature in larger buildings and are cavernous spaces that stretch up for stories.
For residential architecture, architects who want to include atrium spaces have to scale down the size, but that doesn't mean that homes can't have the loft ceilings and ample light provided by atriums.
In these homes, the central space is open, with skylights and glass ceilings bringing light into the heart of the structure. Atriums provide an option for airiness when confronted with constructing homes on busy city streets where exterior views are not always desirable.
Often, the other rooms and spaces are all accessed from the atrium space, and many times trees feature in these lofty spaces.
This is the latest in our lookbooks series, which provides visual inspiration from Dezeen's archive. For more inspiration see previous lookbooks showcasing floating staircases, calm green bedrooms and organic modern interiors.
The photo is by Adrien Williams
Atrium Townhome, Canada, by Robitaille Curtis
When dealing with limited space in city buildings, an atrium can open up the ins...
| -------------------------------- |
| Drone footage captures brutalist Robin Hood Gardens ahead of imminent demolition |
|
|
Villa M by Pierattelli Architetture Modernizes 1950s Florence Estate
31-10-2024 07:22 - (
Architecture )
Kent Avenue Penthouse Merges Industrial and Minimalist Styles
31-10-2024 07:22 - (
Architecture )






