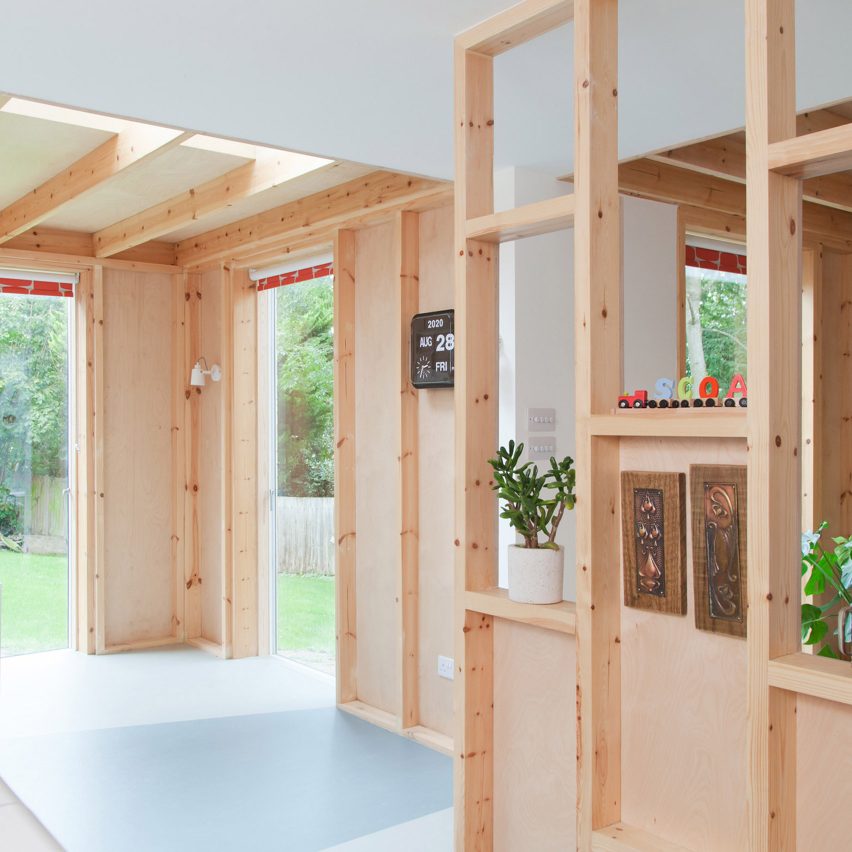Ten home interiors with inventive broken-plan layouts

With the pandemic leading to a move away from open-plan domestic interiors, our latest lookbook showcases 10 homes with broken plans that provide more privacy.
A broken plan is an interior that has been divided into zones to cater to different activities and privacy levels, without being split into individual rooms.
This is typically achieved using impermanent or semi-open partitions, but sometimes cleverly arranged furniture such as bookcases, different floor finishes or split levels can be used to create the effect.
This is the latest roundup in our Dezeen Lookbooks series providing visual inspiration for the home. Previous lookbooks shine a light on residential loft conversions, mezzanines, and Scandi living rooms.
Fruit Box, UK, by Nimtim Architects Adaptable, semi-open partitions made from plywood and planed softwood break up the ground floor of this London townhouse that was recently revamped by Nimtim Architects.
Each partition is non-structural and currently positioned to distinguish the kitchen, dining and living areas. However, they are designed to be filled in to increase privacy or easily removed to maximise open space depending on the family's future needs.
Find out more about Fruit Box ?
Kevin, Hong Kong, by JAAK
Interiors studio JAAK replaced walls with custom cabinetry when overhauling this Hong Kong apartment in an effort to create a bright and flexible living space.
The bedroom, which is accessed by two steps, is been nestled behind a builtÂ-in desk...
| -------------------------------- |
| Live talk with Fabio Novembre | Virtual Design Festival | Dezeen |
|
|
Villa M by Pierattelli Architetture Modernizes 1950s Florence Estate
31-10-2024 07:22 - (
Architecture )
Kent Avenue Penthouse Merges Industrial and Minimalist Styles
31-10-2024 07:22 - (
Architecture )






