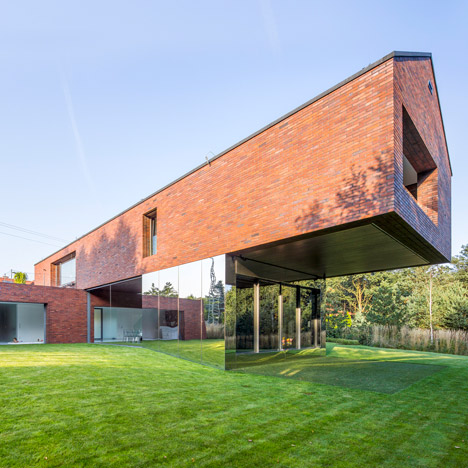Ten homes with dramatic cantilevers

From a tubular holiday home to the Balancing Barn, we've rounded 10 of the most impressive cantilevered houses from Dezeen's archive.
Holiday home by Sergey Kuznetsov
This tubular holiday home cantilevers over a hill in Russia's Nikola-Lenivets Art Park.
Moscow's chief architect Sergey Kuznetsov clad the 12-metre-long building in a continuous sheet of stainless steel and claims that its structure is held together using only six bolts.
Find out more about this holiday home ?
Living-Garden House by Robert Konieczny
Located in the Polish city of Katowice, Living-Garden House by architect Robert Konieczny includes a cantilevered upper storey
Set at 90 degrees to the house's ground-level volume, the upper section is supported by a  reflective podium designed to create an illusion that it isn't supporting the structure. Find out more about Living-Garden House ?
Balancing Barn by MVRDV and Mole ArchitectsÂ
Dutch studio MVRDV and British firm Mole Architects collaborated to design the Balancing Barn holiday home in Suffolk, UK, which has a swing hanging from the end of its 15-metre cantilever.
Completed in 2010, the building balances on a central concrete core. The portion of the house that rests on the ground is made from heavier materials than the half that suspends in free space.
Find out more about Balancing Barn ?
+node by UID Architects
This wooden house in Hiroshima Prefecture, Japan, has a dramatic cantilever on its first floor that extends above the forest.
J...
| -------------------------------- |
| SUPERFICIE REGLADA |
|
|
Villa M by Pierattelli Architetture Modernizes 1950s Florence Estate
31-10-2024 07:22 - (
Architecture )
Kent Avenue Penthouse Merges Industrial and Minimalist Styles
31-10-2024 07:22 - (
Architecture )






