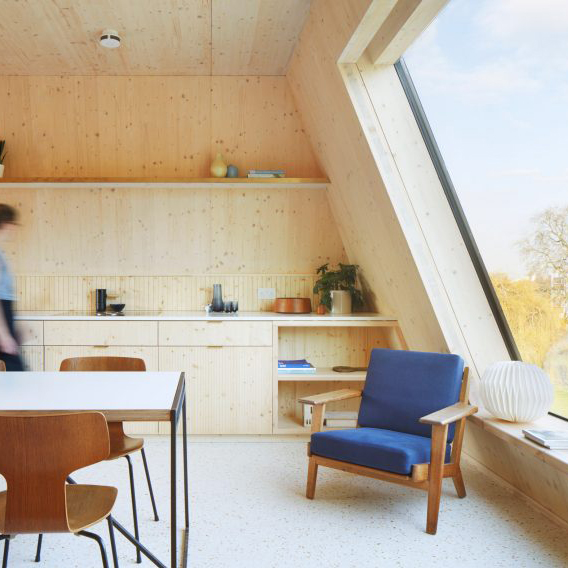Ten homes with exposed cross-laminated timber interiors

For our latest lookbook, we've collected 10 interior projects that feature exposed cross-laminated timber, from a 1980s housing block in Germany to a cosy Finnish cabin.
Cross-laminated timber (CLT) is a type of mass-timber, engineered wood that can be used as structural building materials. It is often used in architecture and normally made from larch, spruce or pine.
In interiors, the material, which is sometimes known as super plywood, lends rooms a light, modern feel and can create a luxurious effect even for projects with a tight budget.
CLT is often used for interiors in Scandinavian projects but can be found in buildings all over the world.
This is the latest roundup in our Dezeen Lookbooks series that provides visual inspiration for designers and design enthusiasts. Previous lookbooks include cosy cabin bedrooms, Shaker-style interiors and rooms that look as if they are part of a Wes Anderson film.
Rye Apartments, UK, by Tikari Works
London studio Tikari Works used CLT for the structure of the four-storey Rye Apartments block in south London.
The material was left exposed across the majority of the apartments' gabled walls and ceilings and combined with spruce wood kitchen cabinetry, storage units and shelving. The timber finishes were complimented by terrazzo-style flooring with amber and cream-coloured flecks.
Find out more about Rye Appartments ?
R11 loft extension, Germany, by Pool Leber Architekten
Pool Leber Architekten added a two-storey CLT ex...
| -------------------------------- |
| Live talk with Ilse Crawford about Braun's Good Design Masterclass series |
|
|
Villa M by Pierattelli Architetture Modernizes 1950s Florence Estate
31-10-2024 07:22 - (
Architecture )
Kent Avenue Penthouse Merges Industrial and Minimalist Styles
31-10-2024 07:22 - (
Architecture )






