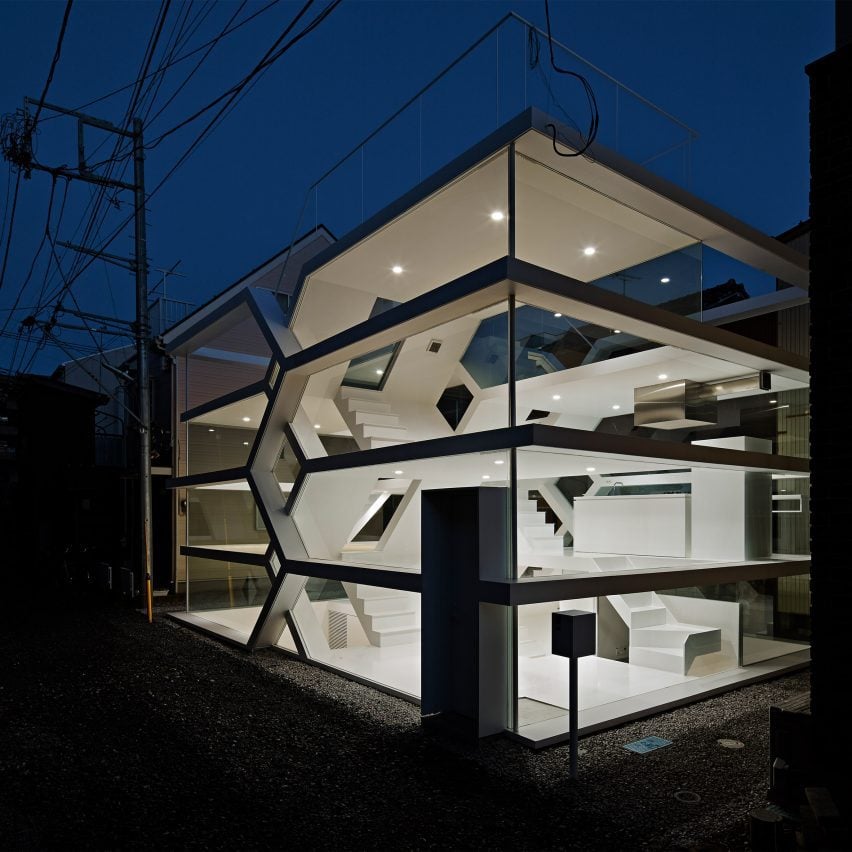Ten houses with gloriously impractical features

Featuring transparent walls, unorthodox plans and giant staircases, we've rounded up 10 houses that may be trickier to live in than they are to look at.
Photo by Fernando Guerra
Sabater House, Spain, by Fran Silvestre Arquitecto
The vast Sabater House zigzags its way across a gently sloping site in Alicante. According to Fran Silvestre Arquitectos, the elongated plan references winding pathways in the local area.
However, this might not come as much comfort if you wanted to use the swimming pool at one end and realised that your bathing suit was still in the walk-in closet at the other.
Find out more about Sabater House ?
Photo by Koichi Torimura
S House, Japan, by Yuusuke Karasawa
Most of us value privacy and walls in our homes, but not the client of the completely see-through S House in Japan, designed by Yuusuke Karasawa. The transparent walls expose a highly unusual layout, with a labyrinth of wall-less rooms connected by more than a dozen different staircases.
Find out more about S House ?
Photo by Jay Yang
Cooper House, UK, by S2B Studio
The husband-and-wife founders of London practice S2B Studio designed themselves a house with a wooden slatted floor in the upper-storey living room.
While aesthetically pleasing, Dezeen commenters foresaw small objects and dust falling onto the dining table below or the coffee table losing its footing between slats.
Find out more about Cooper House ?
Photo courtesy of Nendo (also top)
Stairway House, Japan, by Nendo
A huge faux st...
| -------------------------------- |
| CÃMO TRAZAR UN ÃNGULO RECTO CON EL COMPÃS |
|
|
Villa M by Pierattelli Architetture Modernizes 1950s Florence Estate
31-10-2024 07:22 - (
Architecture )
Kent Avenue Penthouse Merges Industrial and Minimalist Styles
31-10-2024 07:22 - (
Architecture )






