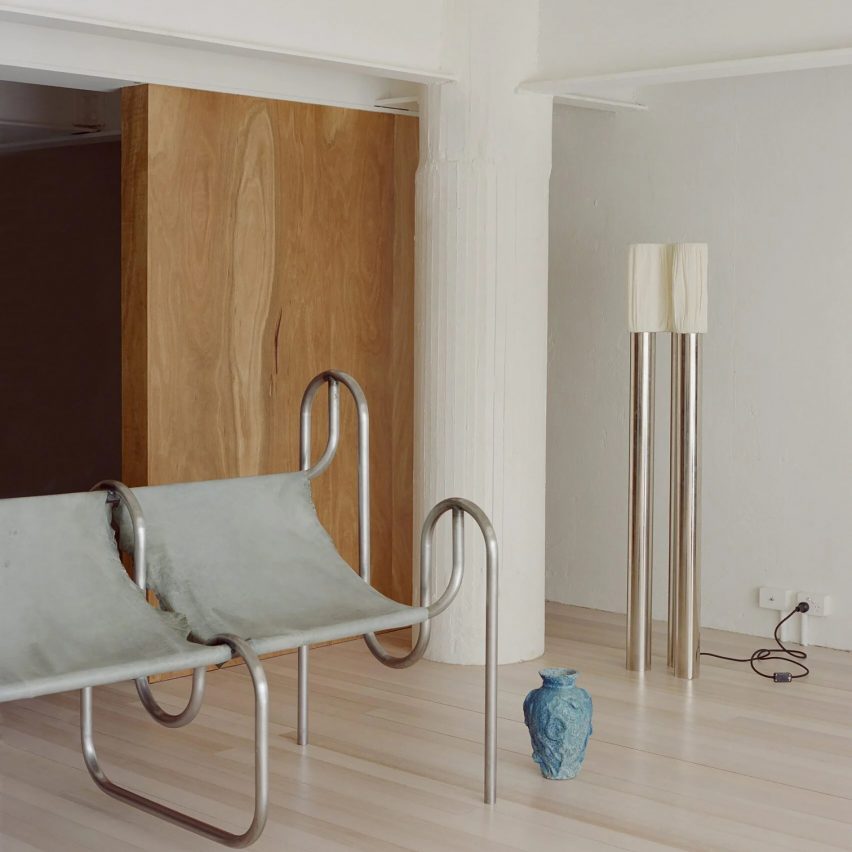Ten inspiring living spaces punctuated by structural columns

From monolithic concrete pillars to ornately decorated columns, this lookbook collates ten living room interiors that embrace existing structural columns.
It is not always cost-effective or practical for designers and architects to remove preexisting columns from interiors, especially if they are load-bearing and thus vital to the structural integrity of the building.
In the past, the structural components of buildings were often concealed within walls; however, this changed with the increase in popularity of open-plan spaces over the course of the 20th century.
Columns are sometimes placed at irregular intervals, especially in older buildings, and consequently the interior design scheme must be adapted to fit around them.
Pillars can provide a strong focal point that can be enhanced by both the choice of interior finishes and the placement of furniture around them. Depending on their materiality and style, they can also serve as an immovable reminder of the building's design style and the historical period in which it was built.
This is the latest in our lookbooks series, which provides visual inspiration from Dezeen's archive. For more inspiration see previous lookbooks featuring interiors animated by textural burl wood, multicoloured interior design schemes and contemporary interiors that make a feature of historic ruins.
Photo by Pier Carthew
Kerr, Australia, by SSdH
The industrial past of this mezzanine apartment in Melbourne is apparent thanks to the I-beams that cr...
| -------------------------------- |
| Christine Lew creates objects for overlooked aspects of space colonisation |
|
|
Villa M by Pierattelli Architetture Modernizes 1950s Florence Estate
31-10-2024 07:22 - (
Architecture )
Kent Avenue Penthouse Merges Industrial and Minimalist Styles
31-10-2024 07:22 - (
Architecture )






