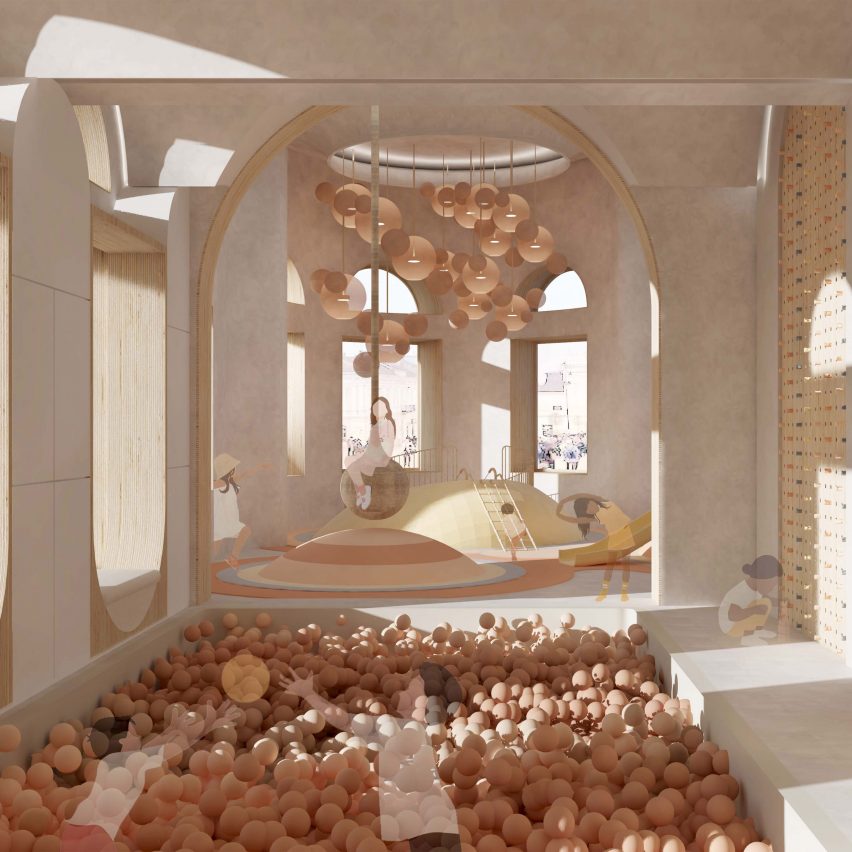Ten interior and spatial design projects by students at University of Pécs

Dezeen School Shows: a children's centre featuring a playground and learning spaces is included in Dezeen's latest school show by the University of Pécs.
Also included is mixed-use complex with moveable features and a project exploring weaving within architecture as a sustainable pracitce.
University of Pécs
Institution: University of Pécs
School: Faculty of Engieering and IT, Institute of Architecture
Course: Interior and Spatial Design MA
Tutors: Prof Dr Ágnes Borsos DLA habil, Prof Dr Gabriella Medvegy DLA habil, Dr Donát Rétfalvi DLA habil, Sarolta Jurdik DLA, Nicolas Ramos Gonzalez DLA, Tamás Rácz DLA, Nicolas Ramos Gonzalez DLA and David Ojo
School statement:
"This programme creates interior design artists who, in liaison with architects and other design professionals, are capable of solving issues regarding aesthetic, functional and psychological aspects of a given space or spaces and in the course of forming architectural space, are capable of preserving the conceptual unity of interior elements and furnishings. "Those graduating the programme will be instilled with essential technical knowledge and artistic talent, have an understanding and thorough knowledge of creativity and the design process.
"Graduates will acquire an advanced sense of aesthetic and critical talents, developed aesthetic taste, have an exhaustive knowledge of interior design terminology, traditional and innovative materials as well as the technology and tools utilise...
| -------------------------------- |
| PELDAÑO. Vocabulario arquitectónico. |
|
|
Villa M by Pierattelli Architetture Modernizes 1950s Florence Estate
31-10-2024 07:22 - (
Architecture )
Kent Avenue Penthouse Merges Industrial and Minimalist Styles
31-10-2024 07:22 - (
Architecture )






