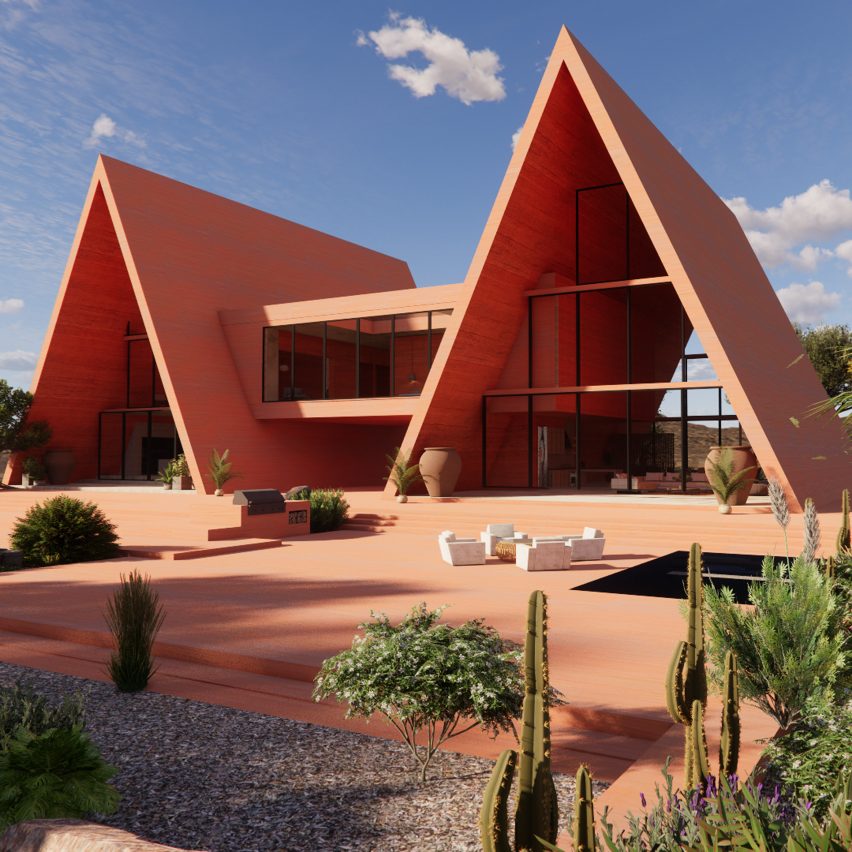Ten interior design projects by students at Torrens University Australia

Dezeen School Shows: a double A-frame building rendered pink in Utah, USA, is included in Dezeen's latest school show by students at Torrens University Australia.
Also included is an apartment building that blends minimalism with brutalism and a design for a home in New South Wales informed by the work of architecture studio MORQ.
Torrens University Australia
Institution: Torrens University Australia
School: Billy Blue College of Design
Course: Built Environment
School statement:
"Billy Blue offers a suite of Built Environment courses across interior design and architectural technology, allowing you to choose a course that suits your career goals ? whether that is developing creative solutions for residential or commercial interior spaces, or designing and documenting innovative and immersive buildings. "Regardless of which you choose, you'll graduate with a qualification designed in collaboration with industry, ensuring you are equipped with in-demand skills that employers desire.
"From industry-standard software like SketchUp and AutoCAD to building information modelling concepts, you'll work on real-world projects to gain practical experience and set yourself up for a successful career in the industry."
Wadba Wadba House by Hannah Cooper
"Nested in Toonumber Forest, New South Wales, Wadba Wadba House draws inspiration from MORQ and various Australian designs that embody a luxurious, rustic, minimal interior.
"This dwelling is designed f...
| -------------------------------- |
| Counterspace's Children's Courtroom "teaches children about the justice system" | Dezeen |
|
|
Villa M by Pierattelli Architetture Modernizes 1950s Florence Estate
31-10-2024 07:22 - (
Architecture )
Kent Avenue Penthouse Merges Industrial and Minimalist Styles
31-10-2024 07:22 - (
Architecture )






