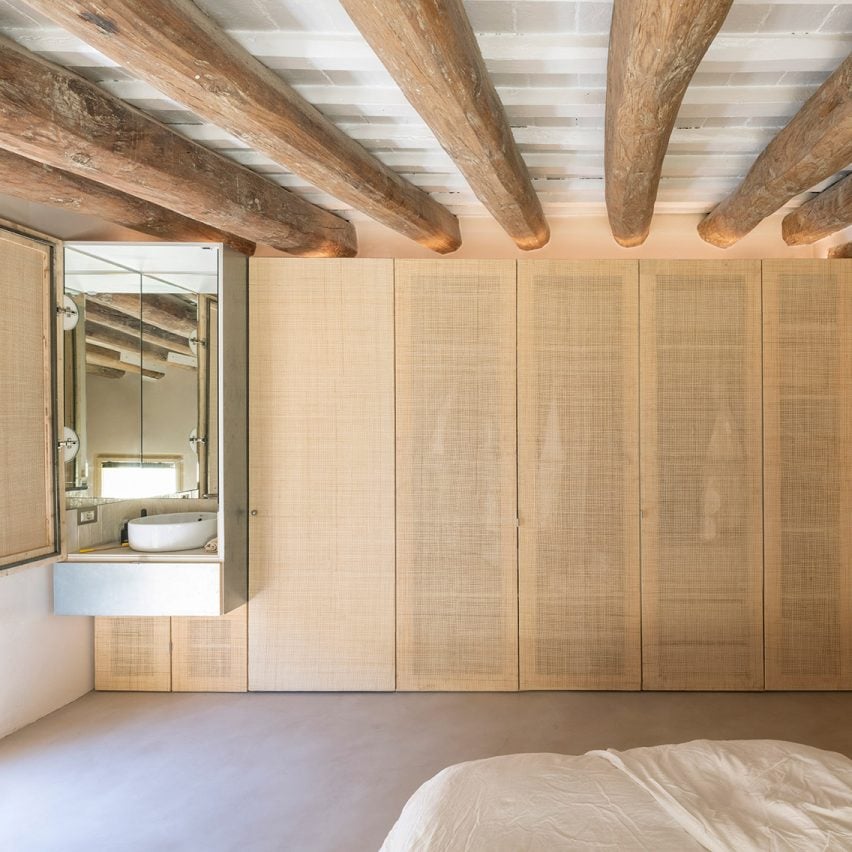Ten interiors with exposed structural ceiling beams

Living spaces that make a feature of pre-existing beams are the focus of this lookbook, which includes examples of apartments and homes that showcase integral structural elements made from wood and metal.
Beams are parts of a building's structure that serve as support for ceilings, roofs and upper floors. Depending on the area's vernacular and the structure's age, they manifest in a variety of shapes and materials, from wooden beams that still resemble logs and tree trunks to machined steel beams.
While beams can be concealed by installing dropped ceilings, contemporary designers often choose to celebrate and highlight them, incorporating them into interior design schemes as a reminder of a building's origins.
This is the latest in our lookbooks series, which provides visual inspiration from Dezeen's archive. For more inspiration, see previous lookbooks featuring interiors animated by shimmering zellige tiles and living rooms furnished by statuesque pieces of furniture.
The photo is by Roberto Ruiz
Palau apartment, Spain, by Colombo and Serboli Architecture
Hefty trunk-like wooden beams span the ceiling of this apartment in Barcelona by local studio Colombo and Serboli Architecture.
Their rustic presence is accentuated by the otherwise sleek and polished interior, with uplights installed on top of the wardrobe literally highlighting them in the bedroom.
Find out more about Palau apartment ?
The photo is courtesy of Colleen Healey Architecture
Renovation on Logan Circle,...
| -------------------------------- |
| Growing Gaia talk part 2 | Therme Art | Dezeen |
|
|
Villa M by Pierattelli Architetture Modernizes 1950s Florence Estate
31-10-2024 07:22 - (
Architecture )
Kent Avenue Penthouse Merges Industrial and Minimalist Styles
31-10-2024 07:22 - (
Architecture )






