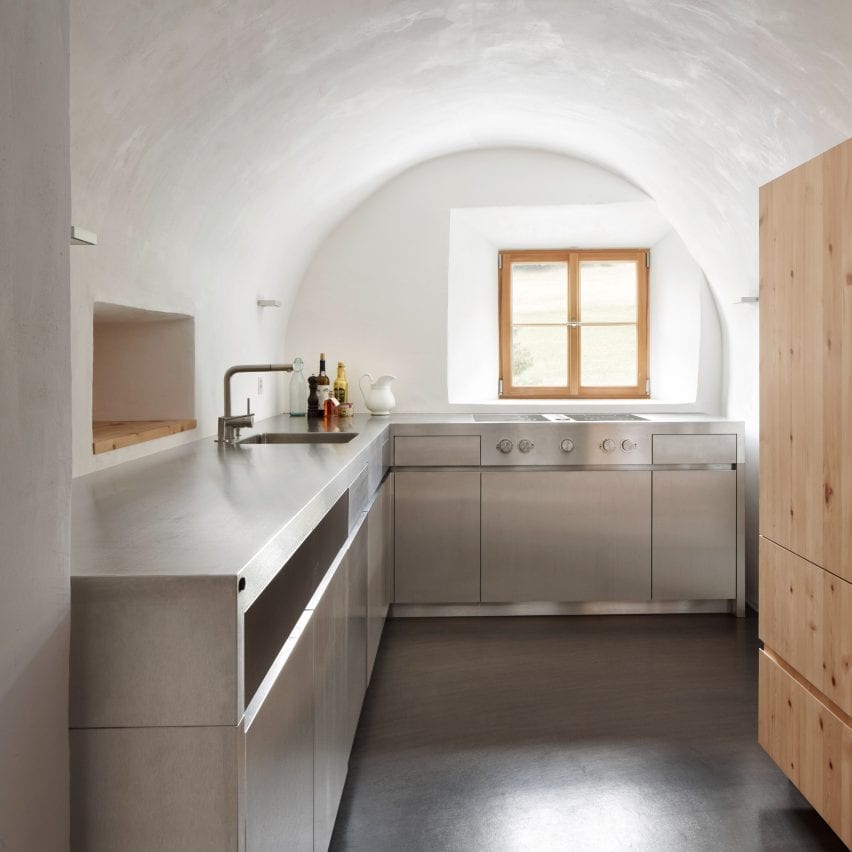Ten L-shaped kitchens with plenty of countertop space

The latest lookbook in our series exploring kitchen layouts highlights L-shaped kitchens with two work surfaces that meet at 90 degrees.
L-shaped kitchens are organised in the shape of the letter L, often fitting into a corner but sometimes with one of the surfaces projecting as a peninsula.
In larger spaces, islands can be incorporated into the design between the L-shaped counters to provide additional space.
The L-shape is of the most common kitchen layouts along with U-shaped kitchens, one-wall kitchens, island kitchens, galley kitchens and peninsula kitchens.
This is the latest roundup in our Dezeen Lookbooks series providing visual inspiration for the home. Previous kitchen-related posts feature breakfast bars, compact kitchens and kitchens with skylights.
Farmhouse, Switzerland by Baumhauer
Fitted in a vaulted space within a traditional farmhouse, this L-shaped kitchen uses clean lines to contrast with the historic nature of the building.
The kitchen consists of two stainless steel counters with stainless cabinetry with drawers, cupboards and appliances fitted below.
One arm of the L contains a cooker positioned directly in front of a framed window to give the residents views across a Swiss valley while they are cooking. The other counter has a sink embedded opposite a serving hatch that punctures the thick stone wall between the dining and kitchen space.
Find out more about Farmhouse ?
Cabin at Rones, Norway by Sanden+Hodnekvam Arkitekter
Fitted against ...
| -------------------------------- |
| ASFALTO. Vocabulario arquitectónico. |
|
|
Villa M by Pierattelli Architetture Modernizes 1950s Florence Estate
31-10-2024 07:22 - (
Architecture )
Kent Avenue Penthouse Merges Industrial and Minimalist Styles
31-10-2024 07:22 - (
Architecture )






