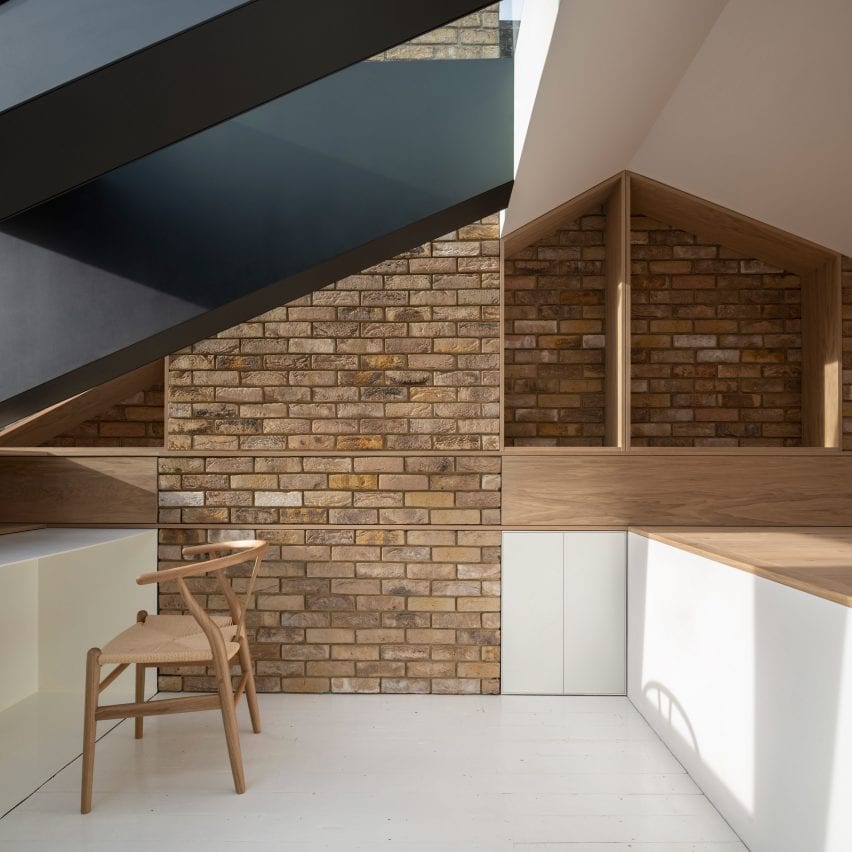Ten loft conversions by architects that add extra space to homes

Our latest lookbook shines a light on residential loft conversions from Dezeen's archive, including rooftop extensions on existing dwellings and apartments built in underused attics.
Opening up the volume beneath the roof is a popular way of squeezing more space out of a dwelling or building. The new spaces often feature unusual geometries, which a skilled architect can exploit to create dramatic and characterful new rooms.
This is the latest roundup in our Dezeen Lookbooks series providing visual inspiration for the home. Previous articles in the series feature plant-filled interiors, colourful kitchens and stylish home-working spaces.
West Heath Drive, UK, Alexander Martin
London architect Alexander Martin converted the disused loft of an Arts and Crafts-style house in Hampstead to create this pared-back and light-filled guest room and study. It has a T-shaped plan and was therefore divided into three rooms ? one of which is hidden behind a moving wall that is disguised as an integrated bookcase. The guest room is finished with white walls, a dark wooden floor and a vintage Greaves and Thomas teak sofabed.
Find out more about West Heath Drive ?
House for a Sea Dog, Italy, by Dodi Moss
While renovating the loft of a 17th-century apartment block in Genoa, architecture and engineering studio Dodi Moss inserted a mezzanine floor that serves as a bed deck to maximise usable floor space under the eaves.
It has a rustic finish, characterised by an exposed wooden roof stru...
| -------------------------------- |
| Barclay & Crousse's award-winning Edificio E captured in movie by Cristobal Palma |
|
|
Villa M by Pierattelli Architetture Modernizes 1950s Florence Estate
31-10-2024 07:22 - (
Architecture )
Kent Avenue Penthouse Merges Industrial and Minimalist Styles
31-10-2024 07:22 - (
Architecture )






