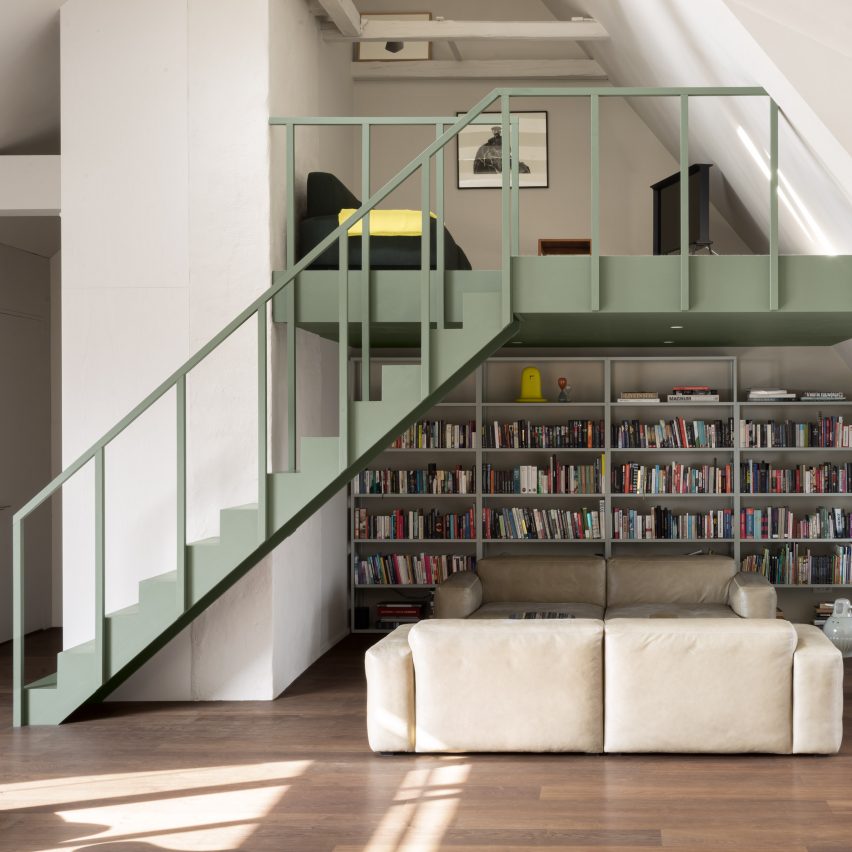Ten mezzanines that provide homes with additional floorspace

In our latest lookbook, we have selected a collection of mezzanines from the Dezeen archive that create more useable space at home and make use of tall ceilings.
A mezzanine can be described as an intermediate floor in a room, which is placed half-way up the wall and doesn't extend over the whole space of the floor below.
Mezzanines are typically used in spaces with tall ceilings, with levels placed at a floor height that lets both the area above and that below be used as a functional space.
They can be permanent or temporary, and are often used in high-ceilinged spaces such as warehouse buildings.
This is the latest roundup in our Dezeen Lookbooks series providing visual inspiration for the home. Previous articles in the series feature loft conversions, L-shaped kitchens and Scandi living rooms.
Casa Texcal, Mexico, HGR Arquitectos
A double-height red oak bookcase occupies the living space of this holiday home, located in Tepoztlán and designed by Mexican studio HGR Arquitectos.
The bookcase extends upwards toward the pitched roof and is joined by a mezzanine that was built around the oak shelving, allowing the client's expansive book collection to be accessed with ease.
A ladder provides access to the mezzanine level of the small library, where a wooden deck placed atop steel beams is enveloped by black railings.
Find out more about Casa Texcal ?
Cabin Thunder, Norway, Gartnerfuglen Arkitekter
Gartnerfuglen Arkitekter clad the interior of this holiday home in Norway ...
| -------------------------------- |
| MoreFloor storage solution hides furniture under floorboards | Design | Dezeen |
|
|
Villa M by Pierattelli Architetture Modernizes 1950s Florence Estate
31-10-2024 07:22 - (
Architecture )
Kent Avenue Penthouse Merges Industrial and Minimalist Styles
31-10-2024 07:22 - (
Architecture )






