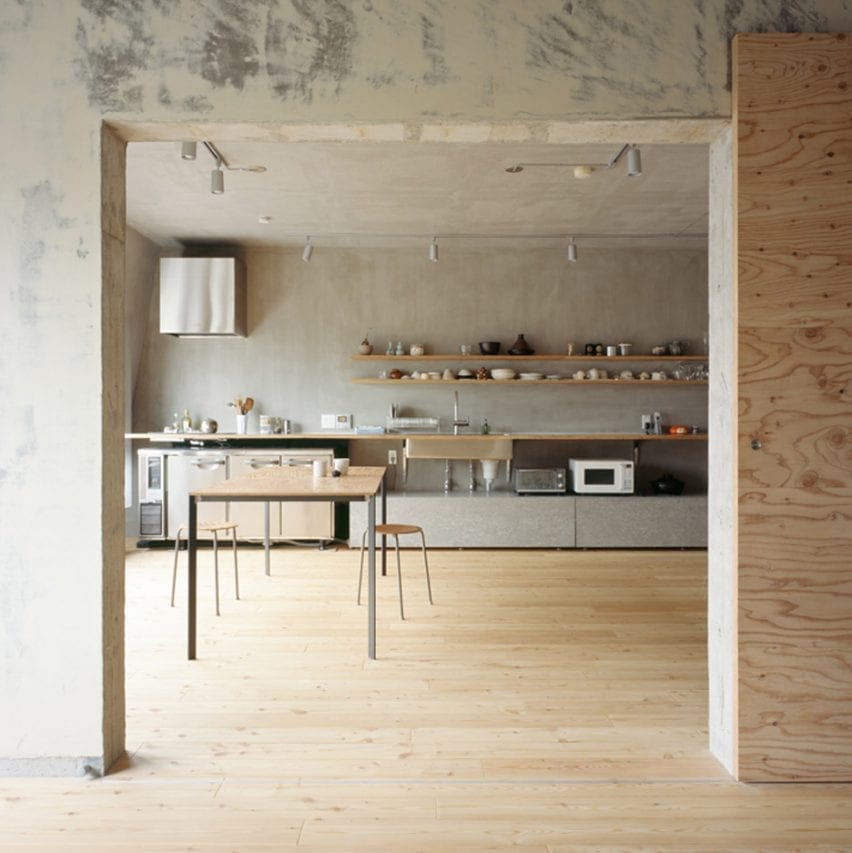Ten one-wall kitchens designed by architects that free up floorspace

Continuing our series of kitchen lookbooks, we've selected ten projects from Dezeen's archive with kitchens organised along a single wall.
One-wall kitchens feature a simple, linear layout that takes up less floorspace than other configurations while creating a less cluttered layout.
They are popular in small interiors as well as in larger, open-plan spaces as they open the kitchen up to the rest of the room rather than confining it behind an island, a breakfast bar or a peninsula.
This is the latest roundup in our Dezeen Lookbooks series providing visual inspiration for the home. Previous kitchen-related roundups include kitchen dining rooms, galley kitchens and compact kitchens.
Setagaya Flat, Japan, by Naruse Inokuma Architects
Ranged along a cement-rendered wall, this linear kitchen by Naruse Inokuma Architects stretches the length of the open-plan dining space. Instead of standard cabinets with doors, the kitchen features two long, parallel wooden shelves and a cantilevered work surface.
Finishes are utilitarian, with raw plaster walls and ceiling, plywood partitions and a pine floor.
Find out more about Setagaya Flat ?
Hubert, France, by Septembre
The two zones of this kitchen dining room are signified by the flooring, with wood in the dining area and poured concrete in the kitchen zone.
White units are ranged above and below the marble splashback and countertop, with the wall-mounted cabinets stopping short to allow a window to open.
Prior to the conversion, the...
| -------------------------------- |
| VOLUMEN DEL TRONCO DE UNA PIRÃMIDE. GeometrÃa descriptiva. |
|
|
Villa M by Pierattelli Architetture Modernizes 1950s Florence Estate
31-10-2024 07:22 - (
Architecture )
Kent Avenue Penthouse Merges Industrial and Minimalist Styles
31-10-2024 07:22 - (
Architecture )






