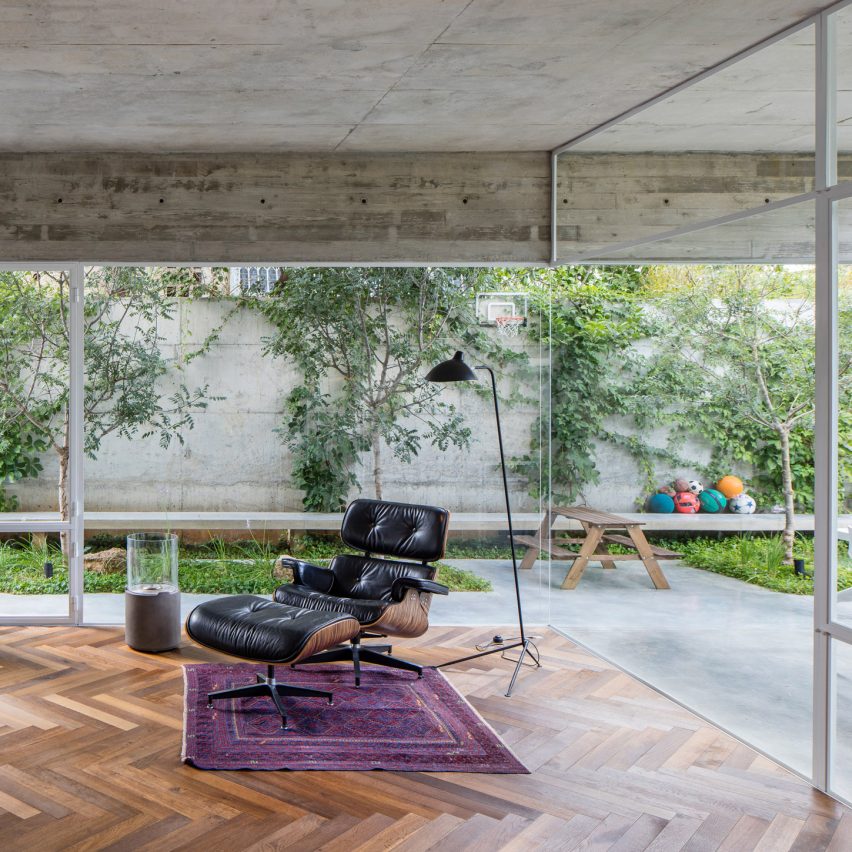Ten self-designed homes by architects and designers

For our latest lookbook, we've collected ten homes from the Dezeen archive that were self-designed by architects and designers including John Pawson, Sarah Wigglesworth and Alan Maskin.
From a two-storey apartment in New York City to a second home on the grounds of a former 17th-century farming complex, these homes offer interior inspiration and insights into how architects and designers take advantage of their knowledge when designing spaces for themselves.
This is the latest roundup in our Dezeen Lookbooks series providing visual inspiration for the home. Previous lookbooks feature interior home courtyards, modernist living rooms and spacious kitchen extensions.
Photography is by Kalle Sanner
Villa Timmerman, Sweden, by Andreas Lyckefors and Josefine Wikholm Designed by Swedish architect couple Andreas Lyckefors and Josefine Wikholm, Villa Timmerman is a home in the south of Gothenburg, Sweden.
The couple developed the site into two separate properties, one of which would be sold to fund the build. Lyckefors and Wikholm created identical floorplans and lined the exterior of each home with a decorative timber lattice.
Inside, the architect-couple added ash panels across the walls of the ground floor to create a streamlined and peaceful wooden interior.
Find out more about Villa Timmerman ?
Photography is by Lara Swimmer
Little House/Big Shed, US, by David Van Galen
As per its name, Little House/Big Shed is comprised of a main cabin that houses the living areas, and a ...
| -------------------------------- |
| BIG's Friday Smart Lock is its smallest ever product |
|
|
Villa M by Pierattelli Architetture Modernizes 1950s Florence Estate
31-10-2024 07:22 - (
Architecture )
Kent Avenue Penthouse Merges Industrial and Minimalist Styles
31-10-2024 07:22 - (
Architecture )






