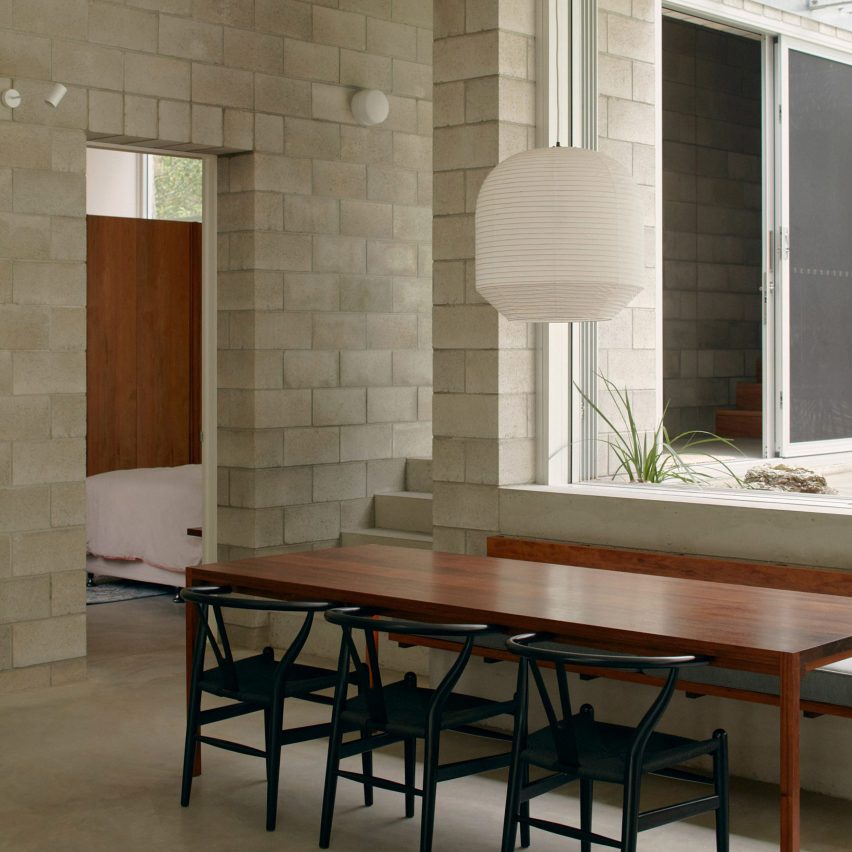Ten tactile home interiors featuring exposed concrete blockwork

From a skinny house in Brazil to a pair of industrial residences in England, our latest lookbook rounds up 10 home interiors that celebrate the tactility of concrete blockwork.
Typically hidden behind plasterboard, blockwork is a common form of masonry construction that uses chunky concrete blocks to create load-bearing or non-load-bearing walls.
However, many designers from around the world opt to expose the blockwork instead, creating tactile interiors and minimalist backdrops for the owners' possessions, while also reducing construction costs and times.
This is the latest roundup in our Dezeen Lookbooks series that provide visual inspiration for designers and design enthusiasts. Previous lookbooks include homes with exposed brickwork, texture-heavy restaurants and dark and moody interiors.
Photo is by Tom Ross
Mt Coot-Tha House, Australia, by Nielsen Jenkins
The high blockwork walls of the Mt Coot-Tha House in Brisbane were designed by Nielsen Jenkins to help protect the home from bushfires.
Inside, portions of the blockwork are left uncovered, complemented by white walls and wooden furnishings. In the dining area, it forms a minimalist backdrop for a slender wooden table and a trio of black Wishbone Chairs designed by Hans J Wegner.
Find out more about Mt Coot-Tha House ?
Photo is by Pedro Kok
Maracanã House, Brazil, by Terra e Tuma
Exposed concrete blocks contribute to the industrial aesthetic of the Maracanã House, which Brazilian architecture studio Terra e T...
| -------------------------------- |
| The Architecture of Emergency climate summit | Talks | Dezeen |
|
|
Villa M by Pierattelli Architetture Modernizes 1950s Florence Estate
31-10-2024 07:22 - (
Architecture )
Kent Avenue Penthouse Merges Industrial and Minimalist Styles
31-10-2024 07:22 - (
Architecture )






