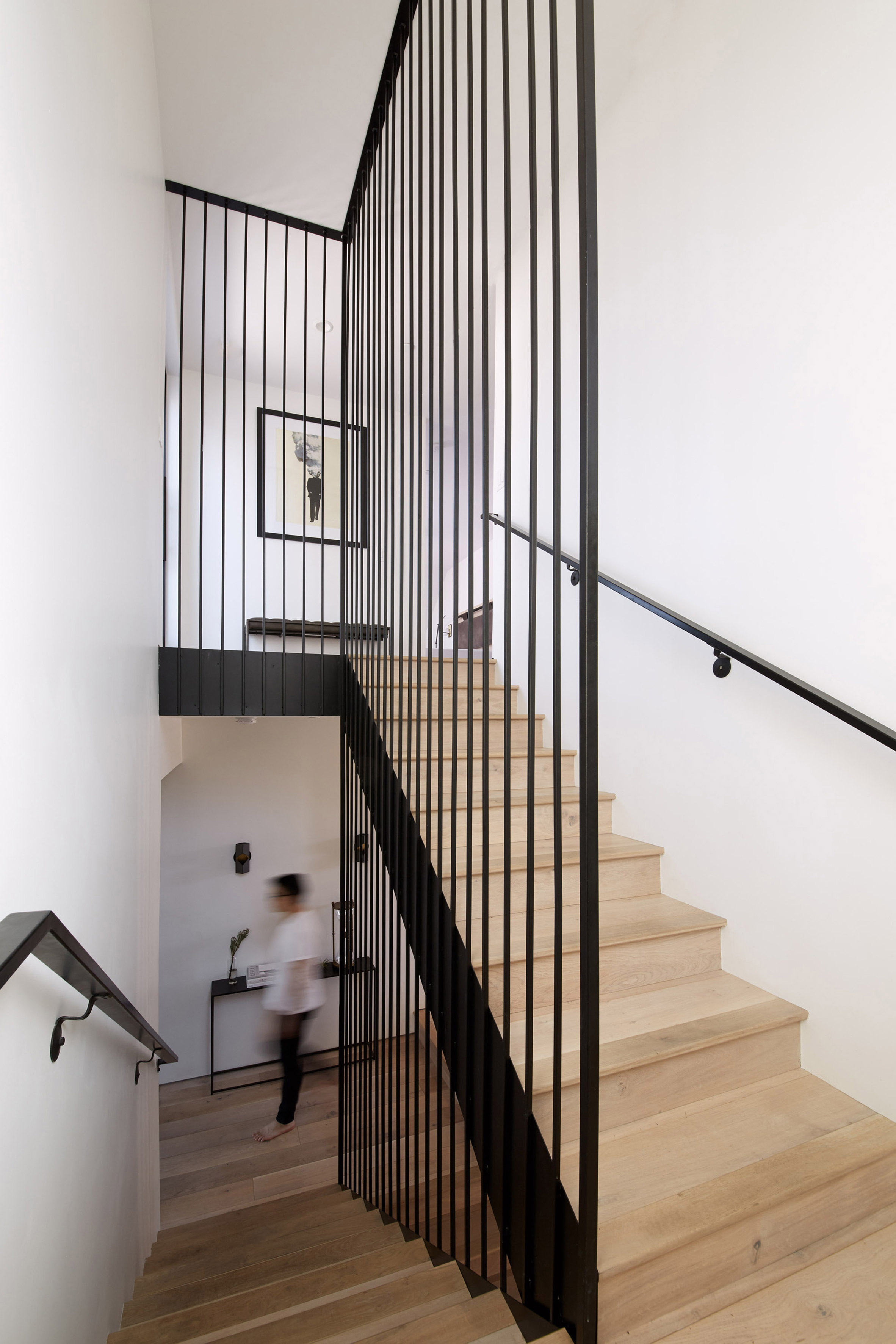Teresa Xu designs San Diego Residence interiors for well-travelled client

Californian designer Teresa Xu has kept the interiors of this newly built house in San Diego simple, so as not to clash with the owner's eclectic furniture and art collection.
Details include a custom bed frame, benches and storage units that merge with existing floors and walls.
Xu outfitted the holiday home on a hilly site in Normal Heights for a dentist, whose brief to her was to keep the interior "clean, simple and bright".
The client also wanted to incorporate furniture collected during his seven years abroad. "Each guest room represents a travelling or living experience,"Â Xu said.
A completed basement features a Japanese-inspired bed, which sits on a platform of white oak that matches the flooring.
Near the bed is a leather floor pad used as a spot to sit and meditate. Two windows allow for ample natural light, with views to the sloping canyon outside.
On the ground floor is an open-plan kitchen with a sitting area, while sliding glass doors open to a deck.
A large, white kitchen island can seat six people and serves as the home's main dining area. Behind the kitchen sink is a pantry, partitioned by a frosted glass panel in a steel frame.
Opposite the kitchen is a light grey custom TV wall lined with concrete panels, which includes an electric fireplace on the lower right side.
The main living area is accessed from a small corridor, beside a stairwell defined by black rods that reach up to the ceiling on the upper level. Completing the grou...
| -------------------------------- |
| AGUAS RESIDUALES. Vocabulario arquitectónico. |
|
|
Villa M by Pierattelli Architetture Modernizes 1950s Florence Estate
31-10-2024 07:22 - (
Architecture )
Kent Avenue Penthouse Merges Industrial and Minimalist Styles
31-10-2024 07:22 - (
Architecture )






