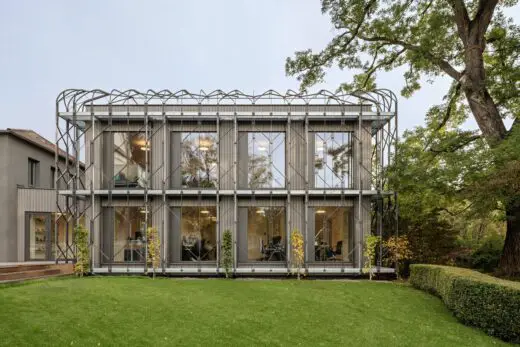Terra Mater Factual Studios Vienna Building

Terra Mater Factual Studios Vienna Building, Austrian Wooden Project Photos
Terra Mater Factual Studios Vienna
10 March 2022
Design: Berger+Parkkinen Associated Architects
Location: Hietzing, 13th District, Vienna, Austria
Terra Mater – Sustainable Wooden Office Pavilion in Vienna
Photos © Hertha Hurnaus?Berger+Parkkinen Architekten
Terra Mater Factual Studios Vienna Design
The two-story new wooden building connects to the existing extension and thus develops a comprehensive presence in the garden. This is achieved through two clear structures: the constructive wooden building as a space-creating element and the surrounding shell in the form of the metal Rank construction. Although both structures generally function autonomously, they refer to the common basic grid in their rhythmization and dimensioning.
The demand for a permanently flexible, subdivisible spatial structure with simultaneous sensible integration of the building services led to a clear tectonics of the wooden structure. The interior is characterized by the visible wooden structure, the wooden walls and ceilings; the wooden surfaces were glazed white, which again increases the perceptibility of the green open spaces.
The Rank structure weaves around the building on all sides, with the geometric-ornamental shaping of the structure giving the building its independence. The appearance of the structure is in dialogue with the growth of tendrils and climbing plants. In the near future, the full height of...
| -------------------------------- |
| LINEAS EN LA CIRCUNFERENCIA. |
|
|
Villa M by Pierattelli Architetture Modernizes 1950s Florence Estate
31-10-2024 07:22 - (
Architecture )
Kent Avenue Penthouse Merges Industrial and Minimalist Styles
31-10-2024 07:22 - (
Architecture )






