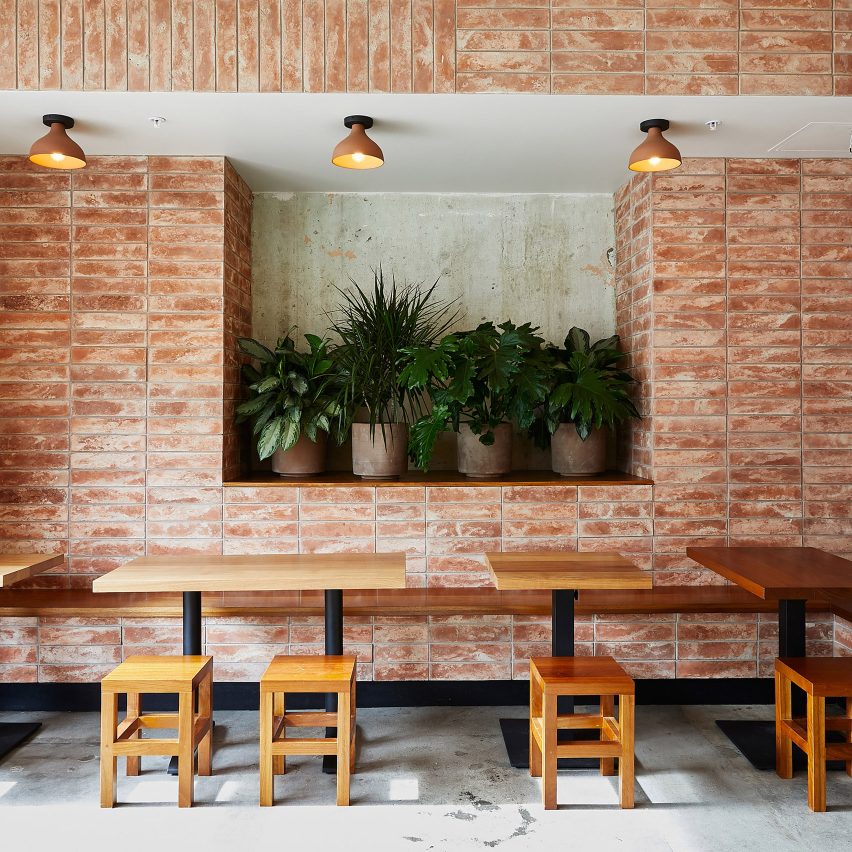Terracotta brick and stucco create rustic aesthetic in Mexican restaurant Loqui

Wick Architecture & Design chose materials "that could be found on a construction site" to decorate this Mexican restaurant in Downtown Los Angeles.
Located in the Art District neighbourhood, Loqui occupies part of the ground floor inside a four-storey concrete building that is being converted into office, restaurant and retail space.
Local studio Wick Architecture & Design worked with LAND Design Studio to complete the 1,346 square foot (125 square metres) taqueria, which is the Loqui eatery's second location in LA.
The project provided an opportunity for the business to elevate its brand, according to the design studio.
"The first location in Culver City has always been a very 'mom and pop' style space, so the owners approached us about designing a second location that would be more forward in terms of executing a concept," said Wick Architecture & Design principal David Wick. "The original location has earned a lot of street credit, but the new location captures the essence of the business and provides Loqui with an aesthetic branding."
Some original features and mechanics, including the concrete floors and ceilings and exposed plumbing, were left during the renovation. Others such as exhaust ductwork and electrical conduit were removed or rerouted and hidden behind newly constructed walls.
After the team stripped back the space, it added in simple materials that pay homage to Mexican design aesthetics.
"With an outer...
| -------------------------------- |
| La Voûte Nubienne revives ancient building technique to "transform housing" in Sub-Saharan Africa |
|
|
Villa M by Pierattelli Architetture Modernizes 1950s Florence Estate
31-10-2024 07:22 - (
Architecture )
Kent Avenue Penthouse Merges Industrial and Minimalist Styles
31-10-2024 07:22 - (
Architecture )






