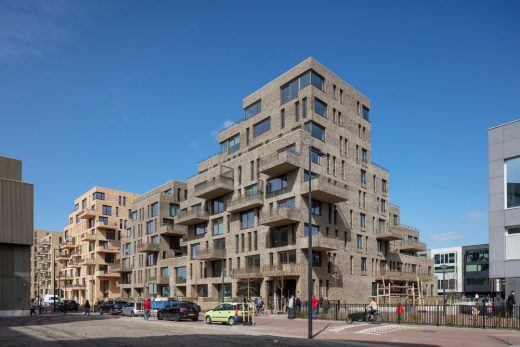Terrazza Building Zeeburgereiland

Terrazza Building Zeeburgereiland, Amsterdam Housing Development, Dutch Architecture, Images Netherlands
Terrazza Building, Zeeburgereiland Amsterdam
6 July 2021
Design: M3H Architects
Location: Zeeburgereiland, Amsterdam, the Netherlands
Terrazza Building
Living in a brick sculpture
You can find 122 new mailboxes on Zeeburgereiland. Meet the new residential building: Terrazza! This sculptural building establises a connection with the neighborhood on every side. For example, some of the houses are connected to the street by stairs and terraces. But more notable are the courtyards. The courtyards are accessible to everyone and add more green to the new district in Amsterdam. A private, residential building for the entire neighborhood!
The public-friendly character is even more reflected in the design of the building. The facades have a special appearance due to the horizontal and vertical stacked brick. The spacious double-height main entrances and the large fronts at street level make the building feel very accessible. The ensemble consists of three building parts that rise in steps. The height of the volumes is in line with the surrounding buildings; on the north side 12 meters high and on the south side the height accents up to 36 meters.
Terrazza has a different view from every angle. Staggered balconies and the alternation of large fronts and slit windows provide a lively and spatial image. This is also due to the different masonry bonds. We chose in this design for ...
| -------------------------------- |
| NIVEL FREATICO EN LA CONSTRUCCIÓN. |
|
|
Villa M by Pierattelli Architetture Modernizes 1950s Florence Estate
31-10-2024 07:22 - (
Architecture )
Kent Avenue Penthouse Merges Industrial and Minimalist Styles
31-10-2024 07:22 - (
Architecture )






