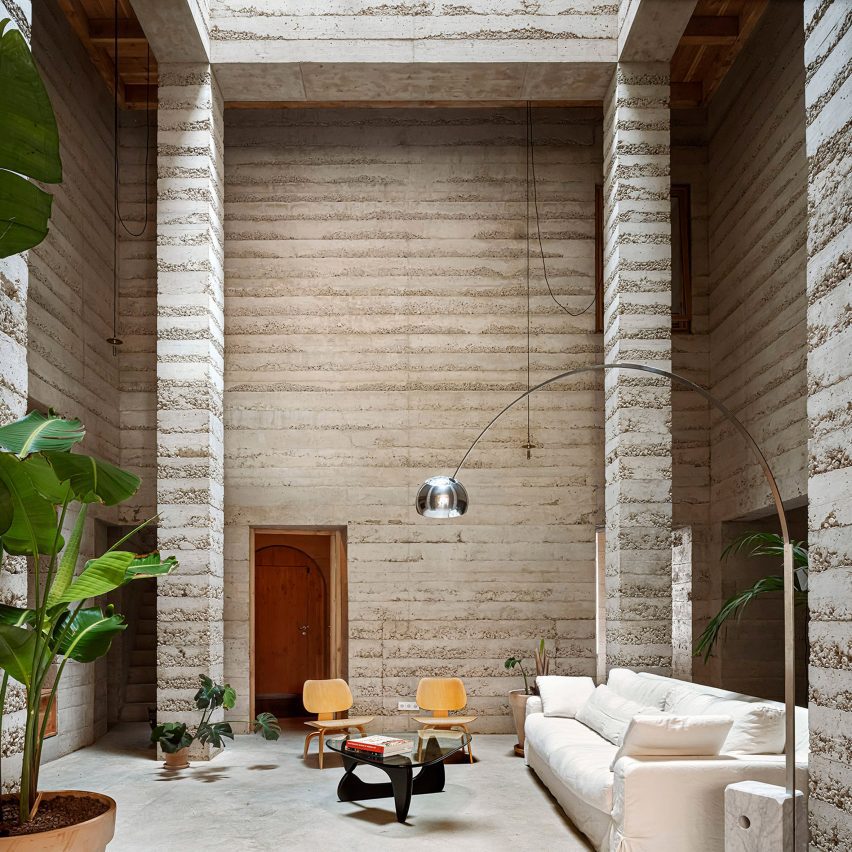Textured layers of poured concrete enclose Barcelona home by H Arquitectes

Spanish studio H Arquitectes has completed Casa 1736, a house in Barcelona with "robust and monolithic" walls formed of tactile poured concrete.
The challenge of the design was to provide the three-storey home with sufficient ventilation and daylight, due to its deep plot bordered by neighbouring buildings.
To achieve this, H Arquitectes created a skylit, triple-height atrium at the home's centre that is framed by concrete columns and balconies above.
H Arquitectes has completed a home in Barcelona with poured concrete walls
"The project begins with the challenge of qualifying the centre, prioritising it and turning it into the best place in the house," explained the studio.
"It is a wide plot that allows the possibility of recovering traditional typologies of interior patio or atrium, where the centre of the house becomes the best space in the house, the most representative and the one that indirectly qualifies the rest of the spaces that surround it," it continued. The central atrium separates the more compartmentalised front of Casa 1736, which contains the bathrooms and bedrooms, from its open living and kitchen spaces at the rear.
Casa 1736 has a walled garden at the back of its site
Almost half of the plot is occupied by a large walled garden at the back of the site, accessed via large folding doors in the kitchen that also help to ventilate the home.
Casa 1736's first-floor living room and additional bedrooms on the second floor overlook...
| -------------------------------- |
| Live interview with Jalila Essaïdi as part of Dezeen 15 | Dezeen |
|
|
Villa M by Pierattelli Architetture Modernizes 1950s Florence Estate
31-10-2024 07:22 - (
Architecture )
Kent Avenue Penthouse Merges Industrial and Minimalist Styles
31-10-2024 07:22 - (
Architecture )






