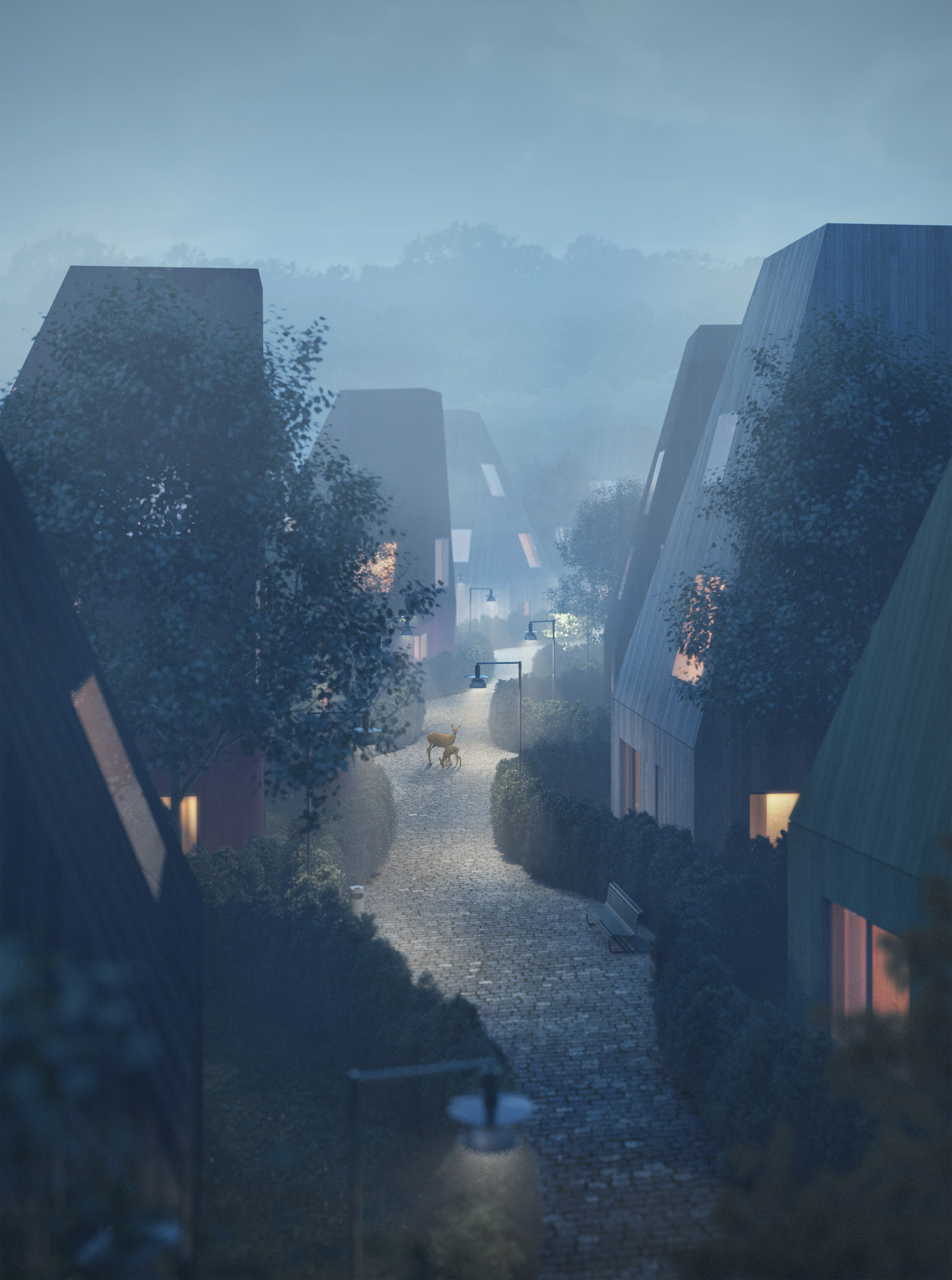Tham & Videgård Arkitekter unveils plans for prefabricated Vertical Village II in Sweden

Tham & Videgård Arkitekter has revealed designs for a prefabricated housing scheme in Gothenburg, Sweden, which aims to be an alternative to traditional terraced houses and prioritises green space.
Vertical Village II will form part of a new sustainable district, named Wendelstrand, planned for a site by the Landvetter lake in the city.
Tham & Videgård Arkitekter looked to the characteristics of garden cities when developing the scheme – a method of urban planning conceptualised by Ebenezer Howard that sees self-contained communities surrounded by green land.
"The idea is to propose an alternative to the row-house typology, offering each unit a private garden while keeping the same efficient density as standard row houses," explained the Stockholm-based architects. "This is achieved with vertical massing rather than horizontal, where compact three level homes sit in rounded plots defined by high hedges of flowering bushes."
The result is a dense 2,550-square-metre housing scheme, which comprises 17 three-storey houses enveloped by greenery, and characterised by asymmetrical forms punctured by large square windows.
Each dwelling in Vertical Village II will be constructed from cross-laminated timber, and encircled by a private garden – ensuring the design complies with "the highest environmental and energy standards" and "furthers local biodiversity".
All 17 ho...
| -------------------------------- |
| Nicolas Winding Refn creates neon-lit warehouse as ident for MUBI films |
|
|
Villa M by Pierattelli Architetture Modernizes 1950s Florence Estate
31-10-2024 07:22 - (
Architecture )
Kent Avenue Penthouse Merges Industrial and Minimalist Styles
31-10-2024 07:22 - (
Architecture )






