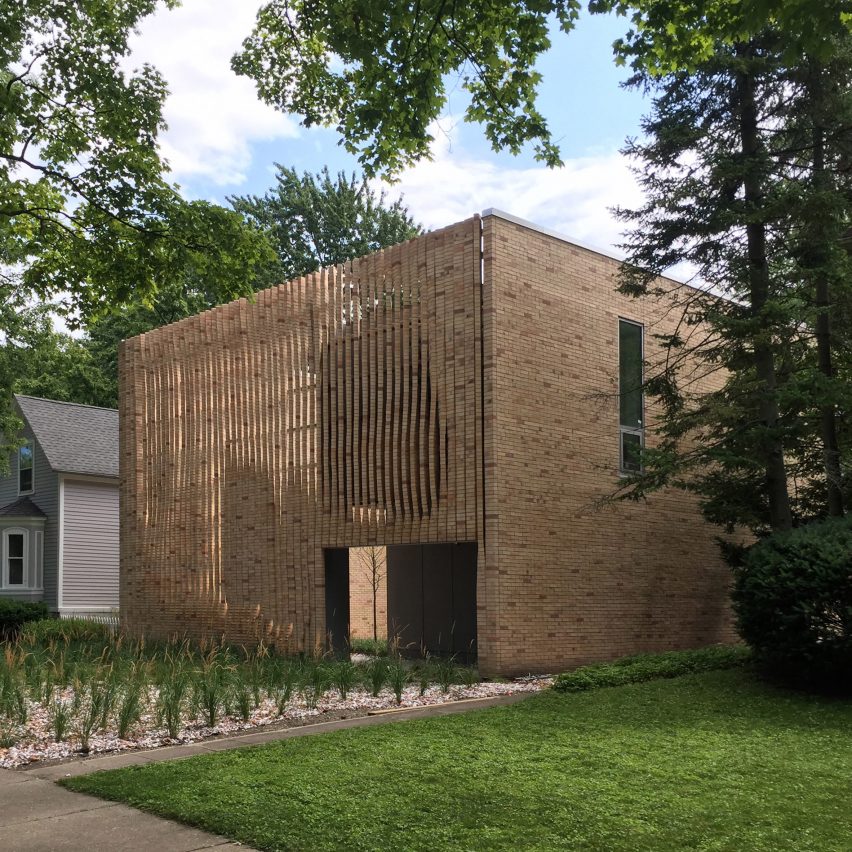Thayer Brick House is hidden behind a brick screen

American firms Brooks + Scarpa and Studio Dwell have created a suburban Chicago home with an inner courtyard  screened from the road by "vertical twisting columns" of brick.
The Thayer Brick House sits on a leafy street in Evanston, a college town just north of Chicago. Designed for an investment banker, the dwelling occupies a slender, rectangular lot bordered by more traditional houses.
The project was designed by California-based Brooks + Scarpa, with Chicago firm Studio Dwell serving as architect of record. Rectangular in plan, the house consists of airy volumes organised around a gravel courtyard facing the street.
A key motive for the design team was to build with brick, a material often found in American Midwestern architecture. Rather than typical red brick, however, the team opted for Chicago common brick, which is made of local clay and comes in various hues.
Due to its rugged texture and inconsistent colouring, common brick has generally been inexpensive and abundant. The prosaic material was historically "used in places generally obscured from the street, such as side and back walls, chimney flues, and structural support behind facades".
"Conversely, the brick at the Thayer House is highly visible and featured as a prominent design element," said the team.
For the street-facing facade, the team created a distinctive screen made of bricks placed at different angles. During the day, the brise-soleil allows natural light to filte...
| -------------------------------- |
| Top 3 Must-See Spots in Rabat - Morocco |
|
|
Villa M by Pierattelli Architetture Modernizes 1950s Florence Estate
31-10-2024 07:22 - (
Architecture )
Kent Avenue Penthouse Merges Industrial and Minimalist Styles
31-10-2024 07:22 - (
Architecture )






