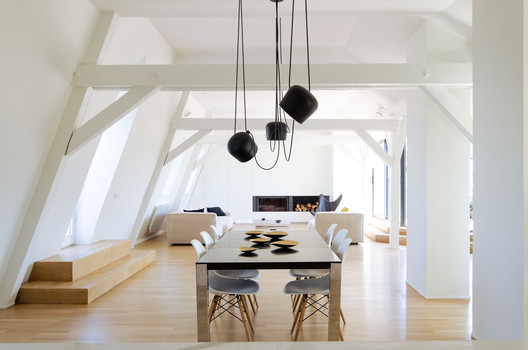The Attic / f+f architectes

The project is located in an old jugendstil building from 1901, in the Neustadt area in Strasbourg.
© Johan Fritzell
Architects: f+f architectes
Location: Strasbourg, France
Architect In Charge: Aurélie Fechter, Johan Fritzell
Area: 240.0 m2
Project Year: 2015
Photographs: Johan Fritzell
© Johan Fritzell
From the architect. The project is located in an old jugendstil building from 1901, in the Neustadt area in Strasbourg.
© Johan Fritzell
This large duplex apartment occupies the former attic of the building. It has been created through the conversion of old maid rooms and the above loft that was used for storage.
Section
Throughout the project the material palette is restrained: wood flooring, black MDF that is dyed in the mass for the fixed furniture, large sheets of thin ceramic in the bathrooms and kitchen top.
© Johan Fritzell
The organisation is simple: all rooms (bedrooms, bathrooms, office, family room) are located on the entrance level of the apartment, whereas the top floor is one open loftspace with kitchen, living and dining area.
Lower Floor
The entrance hall is a double ceiling height space with skylight that opens largely onto the family room. It is positioned att the ...
© Johan Fritzell
Architects: f+f architectes
Location: Strasbourg, France
Architect In Charge: Aurélie Fechter, Johan Fritzell
Area: 240.0 m2
Project Year: 2015
Photographs: Johan Fritzell
© Johan Fritzell
From the architect. The project is located in an old jugendstil building from 1901, in the Neustadt area in Strasbourg.
© Johan Fritzell
This large duplex apartment occupies the former attic of the building. It has been created through the conversion of old maid rooms and the above loft that was used for storage.
Section
Throughout the project the material palette is restrained: wood flooring, black MDF that is dyed in the mass for the fixed furniture, large sheets of thin ceramic in the bathrooms and kitchen top.
© Johan Fritzell
The organisation is simple: all rooms (bedrooms, bathrooms, office, family room) are located on the entrance level of the apartment, whereas the top floor is one open loftspace with kitchen, living and dining area.
Lower Floor
The entrance hall is a double ceiling height space with skylight that opens largely onto the family room. It is positioned att the ...
| -------------------------------- |
| LADRILLO CARAVISTA Vocabulario arquitectónico. |
|
|
Villa M by Pierattelli Architetture Modernizes 1950s Florence Estate
31-10-2024 07:22 - (
Architecture )
Kent Avenue Penthouse Merges Industrial and Minimalist Styles
31-10-2024 07:22 - (
Architecture )






