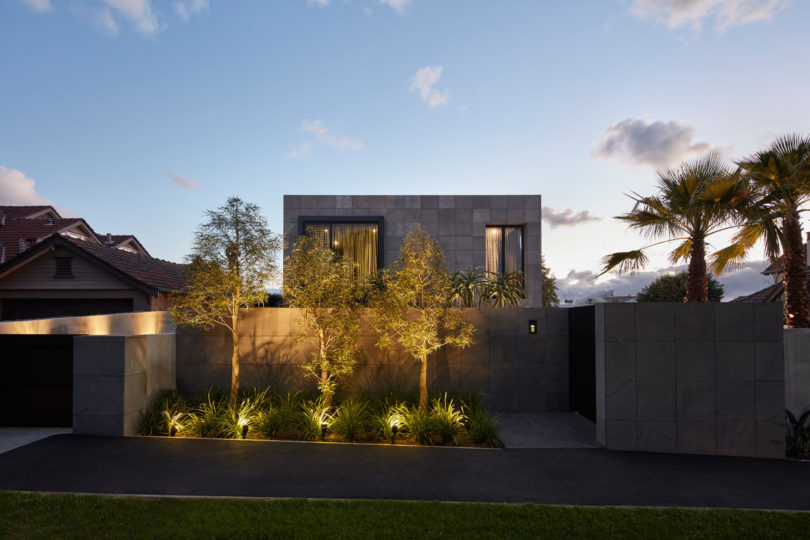The Bluestone Clad Quarry House in Brighton, Australia by Finnis Architects

Situated on a corner lot in Brighton, Australia, the Quarry House exudes a strong curbside presence with its bluestone exterior. The residence, designed by Finnis Architects, boasts a minimalist aesthetic with its subtle color palette and rectilinear that’s accentuated by the lines of the stone grid.
The wooden soffits continue through the interior of the house covering the ceilings with linear strips of wood. The warm wood used alongside the bluestone makes for a balanced use of materials.
The ground floor houses the public living spaces, like the kitchen, dining room, and living room, which seamlessly extend outdoors to the elongated swimming pool.
The dining room benefits from a double height ceiling which allows natural light to fill the home.
The living room features floor-to-ceiling pivoting doors that give the space an indoor/outdoor feel.
Photography by Tom Roe.
...
_MFUENTENOTICIAS
design-milk-architec
_MURLDELAFUENTE
http://design-milk.com/category/architecture/
| -------------------------------- |
| Our Time on Earth exhibition provides "space for hope" in climate emergency, says Barbican curator |
|
|
Villa M by Pierattelli Architetture Modernizes 1950s Florence Estate
31-10-2024 07:22 - (
Architecture )
Kent Avenue Penthouse Merges Industrial and Minimalist Styles
31-10-2024 07:22 - (
Architecture )






