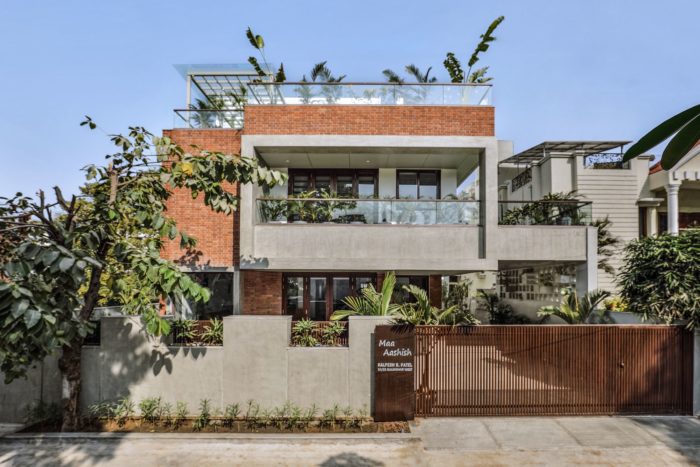The Box House | TRAANSPACE

The Box House
SITE AND CLIENT BRIEF –Â The House is on plot area of 4500 sq.ft. which is located in gated community surrounded by bungalows on adjoining sides and access way only on the south. The client wanted the house to be outlined for a family of four. Having lived in a very utilitarian house until now, they desired a shift to a house closer to nature. Expecting the design to be very functional they at the same time believed in maximalism. To develop a concept which responds to the context and the client brief has been a journey for us.
Photography by © Tejas Shah Photography
SPATIAL ORGANIZATION –Â The internal zonal articulation is kept simple, with a distinct delineation of common, semi-private and private zones. The common areas comprising of living, dining, kitchen and a guest bedroom are housed on the lower level, main bedrooms on the first and the semi-private spaces lie on the level above it. The heart of the design is the central courtyard strategically created to establish visual linkages and connectivity in all the three dimensions. The spaces on the ground floor are arranged in a C around this court. Together with the outdoor landscape, this quad frame beautiful views for the living and the dining. The staircase placed in this courtyard takes one to the above floor. Bedrooms on this floor are riveted by a common reading area. The staircase further takes one to the second level encompassing the entertainment room and a landscaped terrace. Photog...
_MFUENTENOTICIAS
arch2o
_MURLDELAFUENTE
http://www.arch2o.com/category/architecture/
| -------------------------------- |
| Live interview with Craig Robins for Dezeen x Miami Design Talks |
|
|
Villa M by Pierattelli Architetture Modernizes 1950s Florence Estate
31-10-2024 07:22 - (
Architecture )
Kent Avenue Penthouse Merges Industrial and Minimalist Styles
31-10-2024 07:22 - (
Architecture )






