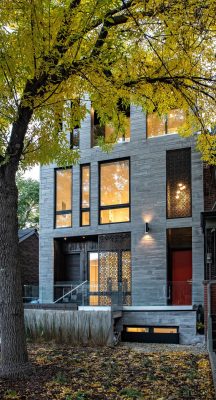The Brother’s Residence, Toronto

The Brother’s Residence, Toronto Residential Development, Canadian Modern Architecture Images
The Brother’s Residence in Toronto
9 Feb 2021
The Brother’s Residence
Design: Alva Roy Architects
Location: Lippincott Street, Toronto, Ontario, Canada
Situated on a long and narrow midtown lot backing onto a laneway, in Bloor West neighborhood of Toronto, The Brother’s Residence is an integrated piece of architecture that provides 3,600 square feet of living space for three families on Lippincott Street.
This multi-unit building forms a distinct street edge with sharp, orthogonal geometries, and marks a positive addition to the wide variety of low-rise residential, commercial building types that comprise Ward 11 of Toronto at Harbord Street area.
The interior spaces cater to the functional needs of the family of each brother without compromising on the form. Three thousand six hundred square feet of well efficiently planned and lit living space are spread out over four levels in three units. Each unit has separate means of egress to address proficiently the fire and building code, and separate laundry and furnace rooms facilitate the function. Three bedrooms including the master bedroom, main and walkout entry, kitchen, living, dining, and office occupy the lowest level and main floor. A master bedroom opens onto a courtyard at the below street level, defining a balance of urban edifice and green refuge.
Two bedrooms, two bathrooms, kitchen, living...
| -------------------------------- |
| Madrid swimming pool updated by Manuel Ocaña with mist, mirrors and plants |
|
|
Villa M by Pierattelli Architetture Modernizes 1950s Florence Estate
31-10-2024 07:22 - (
Architecture )
Kent Avenue Penthouse Merges Industrial and Minimalist Styles
31-10-2024 07:22 - (
Architecture )






