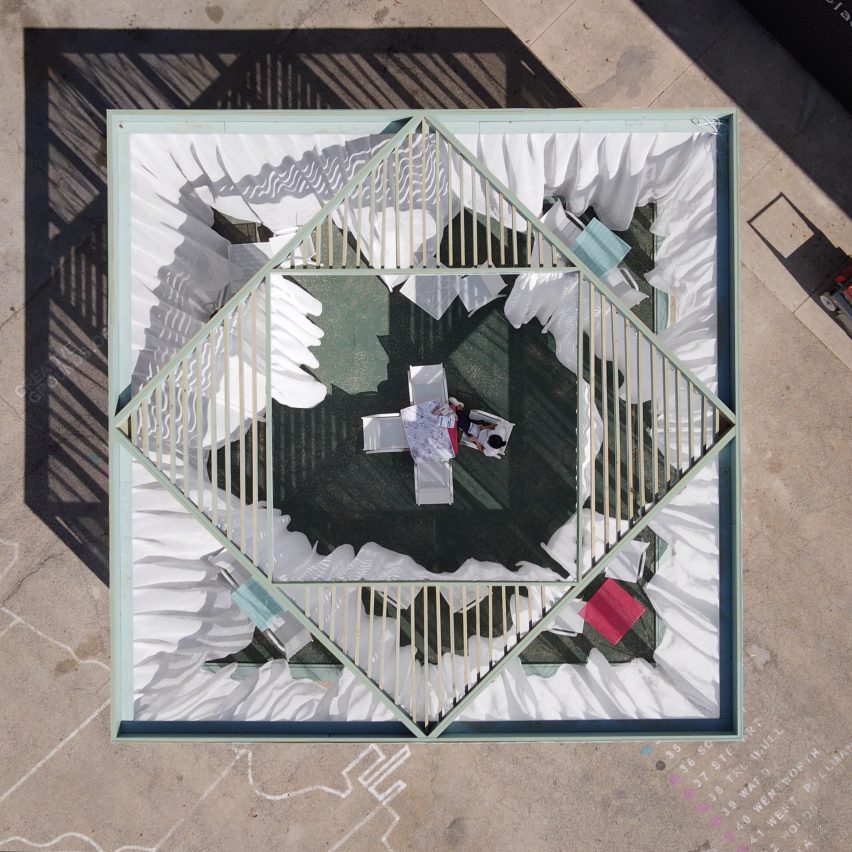The Center Won't Hold is a geometric pavilion designed to optimise public space

Multidisciplinary design office The Open Workshop has created an experimental pavilion that proposes how Chicago's vacant public spaces could be used for communal living.
Called The Center Won't Hold, the geometric pavilion comprises a green-painted, timber-framed cuboid with two more rotated cuboid frames within it. The arrangement forms open-air spaces concealed only by thin, gauzy curtains.
The Center Won't Hold comprises three timber-framed cuboids rotated inside one another
The project was presented as part of last year's Chicago Architecture Biennial, but remains in place despite the event's conclusion in December.
Titled The Available City, the biennial asked participants to explore the impact of collective urban spaces.
Curtains create private spaces within the pavilion Created by San Fransisco-based studio The Open Workshop, the pavilion was positioned on the site of the former Overton Elementary School in Chicago's Bronzeville neighbourhood, which closed in 2013.
According to its architects, the pavilion attempts to explore how the many vacant lots in areas of the city, such as Bronzeville, might be reclaimed as shared public space in order to promote communal living.
The project was commissioned by the Chicago Architecture Biennial
"The Center Won't Hold is a flexible youth meeting space that serves as a prototype component to a larger network of sharing," The Open Workshop founder Neeraj Bhatia told Dezeen.
Designed to be adaptable, the installation ca...
| -------------------------------- |
| SEÑALIZACIÓN EN LA CONSTRUCCIÓN. Tutoriales de arquitectura. |
|
|
Villa M by Pierattelli Architetture Modernizes 1950s Florence Estate
31-10-2024 07:22 - (
Architecture )
Kent Avenue Penthouse Merges Industrial and Minimalist Styles
31-10-2024 07:22 - (
Architecture )






