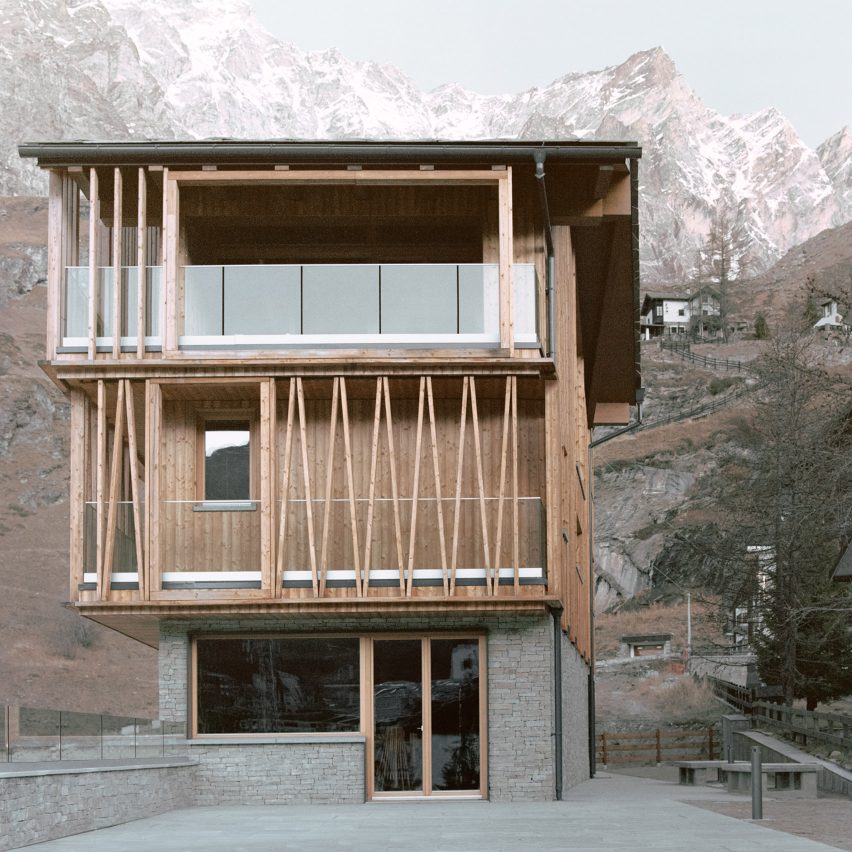The Climber's Refuge is a sustainable update of the traditional Alpine chalet

This house in the Italian village of Valtournenche was designed by LCA Architetti using mostly natural materials and features a double-pitched roof that evokes the surrounding mountain peaks.
Varese-based architect Luca Compri's studio designed the Climber's Refuge for a young couple who wanted to build a sustainable chalet in the Cervinia ski resort.
The property, also known as Chalet Blanc, was constructed using a prefabricated timber frame and designed as a contemporary interpretation of the region's typical mountain homes.
Above: Climber's Refuge is a contemporary chalet in Italy. Top image: it has a double-pitched roof to mimic the surrounding mountains
The Climber's Refuge is arranged over four levels, with a stone-clad base supporting upper floors wrapped in timber panelling and a zigzagging brise soleil. The building's roof is pitched in two places at two different heights, creating an irregular profile intended to reference the outline of its mountainous backdrop.
The dwelling's upper floors are wrapped in timber panelling
"The volume of the house is characterised by the inverted 'W' roof," said the architects, "which is a tribute to the skyline and the majesty of the peaks that crown the valley, and represents an attempt to initiate a direct dialogue with the wonder of the surrounding nature."
The chalet appears different from all sides as its elevations respond to their orientation and the internal programme.
A upper levels also incorporate a ...
| -------------------------------- |
| Studio McLeod and Ekkist create balloon-powered flying houses concept | Architecture | Dezeen |
|
|
Villa M by Pierattelli Architetture Modernizes 1950s Florence Estate
31-10-2024 07:22 - (
Architecture )
Kent Avenue Penthouse Merges Industrial and Minimalist Styles
31-10-2024 07:22 - (
Architecture )






