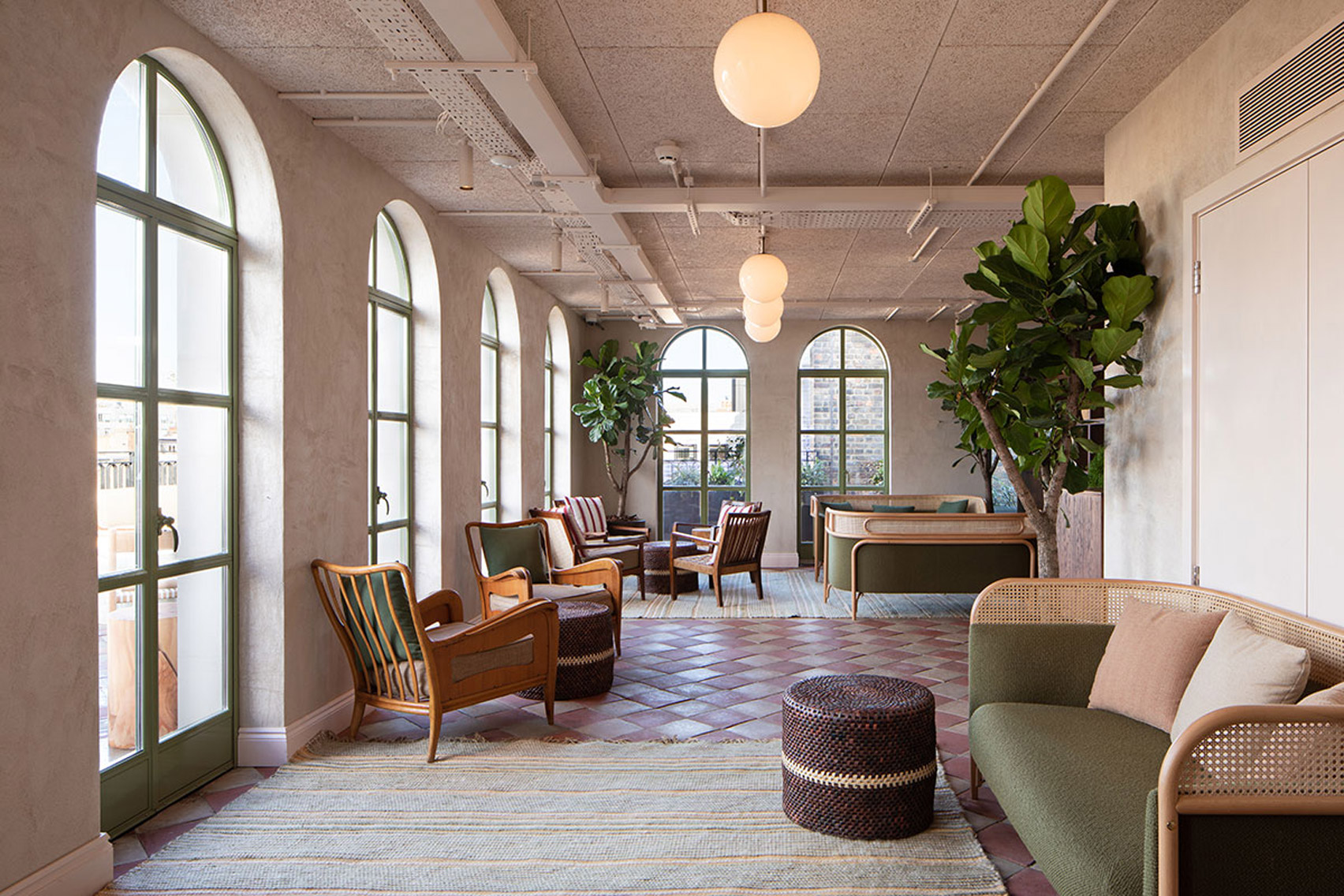The Conduit members club subtly mixes Scandinavian and African aesthetics

Traditional African crafts and the typically restrained Scandinavian colour palette informed the interiors of this members' club in west London, which has been created by Cavendish Studios and Russell Sage Studios.
The Conduit is set within an eight-storey building in London's affluent Mayfair district, sharing the same street as upscale restaurant Sketch and a number of high-end fashion boutiques.
Open to individuals from a variety of professional backgrounds, the members-only club caters to those interested in "tackling some of the most pressing challenges facing [society] today" by running an events programme focused on seven topics: climate change and sustainability, health and nutrition, justice, art and culture, education and skills, employment and economic opportunity, and equality.
South London-based practice Feix&Merlin Architects carried out a subtle renovation of the building's structure, maintaining its neoclassical facade and inserting two new lift shafts which can be used by the club's staff to transport good and stock between floors.
The interior of the 4,000 square-metre site, which formally served as an ancillary building for the nearby Westbury Hotel, has been overhauled by Cavendish Studios and Russell Sage Studios to "Scandinavian minimalism meets African craft".
After developing a series of mood boards, both studios went about decking out the club's communal spaces in neutral hues and subtly decor elements.
"During...
| -------------------------------- |
| wind football team nm |
|
|
Villa M by Pierattelli Architetture Modernizes 1950s Florence Estate
31-10-2024 07:22 - (
Architecture )
Kent Avenue Penthouse Merges Industrial and Minimalist Styles
31-10-2024 07:22 - (
Architecture )






