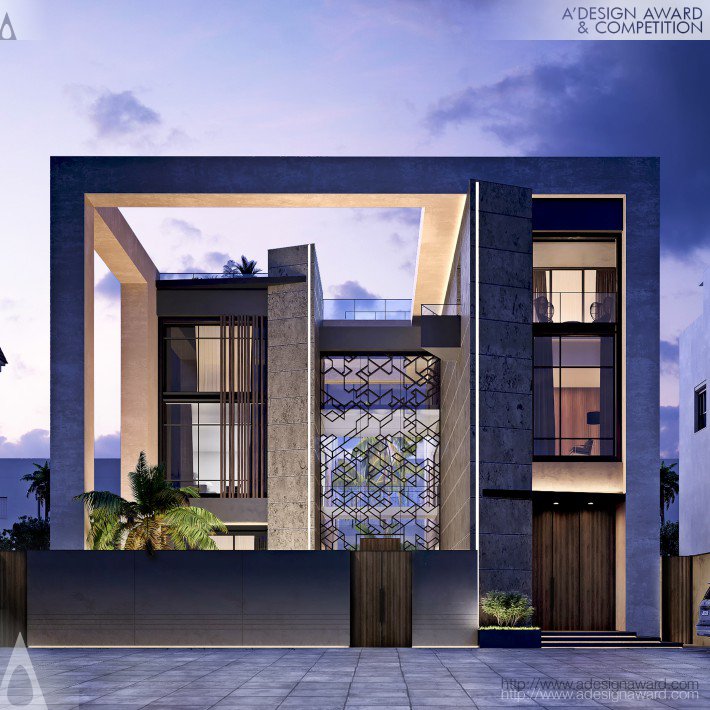The Cube: Traditional Arabic Architecture Gets a Modern Update

Traditional Islamic patterns come together with modern geometric forms in one very striking home design called The Cube. Egyptian architect Ahmed Habib of Kuwaiti firm Lines began with the idea of a solid concrete block and imagined chiseling away voids within it until he came up with a residence that felt simultaneously protected and open, all contained within a single outer shape while remaining connected to the outdoors. The result puts a contemporary spin on the external courtyards commonly found in customary Arabic houses.
From outside, the house is defined by its geometry, looking almost monumental in form. The cutouts give it a lightness in terms of air flow, natural daylight, and weight. Commissioned as a private residence for one of the firm?s clients, the project gave Habib an opportunity to ?redefine the image of residential buildings in Kuwait,? which he says are all similar in style and less visually interesting than they could be.
The architect describes the two stone walls as ?imposing,? taking inspiration from ancient temples to create an approach with a moat-like bridge to the house?s main entrance. The structure itself is made of concrete and honed silver travertine stone, while black steel, off-white stucco, desaturated brown stucco, matte walnut wood, and double-glazed glass add textural details in areas like the central black metal screen and the walls that line the courtyard. The built area of the property measures over 20,000 square feet and...
| -------------------------------- |
| Watch a swimmer in London's fully transparent Sky Pool |
|
|
Villa M by Pierattelli Architetture Modernizes 1950s Florence Estate
31-10-2024 07:22 - (
Architecture )
Kent Avenue Penthouse Merges Industrial and Minimalist Styles
31-10-2024 07:22 - (
Architecture )






