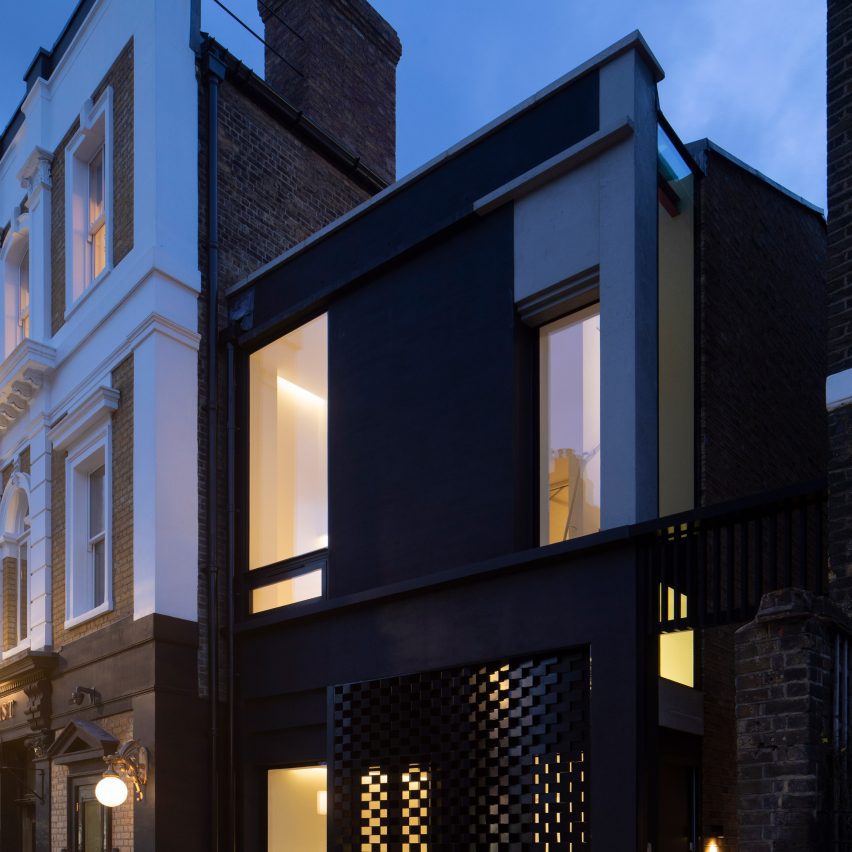The DHaus Company adds hotel and Japanese-informed homes to London pub

Architecture and design studio The DHaus Company has overhauled The Bull and Last pub in north London, adding boutique hotel rooms and a pair of Japanese-inspired duplex flats.
The project involved a complete renovation of the old pub, which started life as a coaching inn more than 300 years ago.
At a time when many of the UK's pubs are closing down the goal for The DHaus Company was to "help the pub stay a pub".
A new residential building has been inserted next to the The Bull and Last pub
This original coaching inn burnt down in a fire in 1883 but was rebuilt as the structure that exists today. The challenge for architects David Ben Grunberg and Daniel Woolfson was to rationalise this building without losing its historic character. An important change was to remove a separate kitchen and toilet block located to the side of the main building, which freed up space for redevelopment. Here, the architects added a residential building that could be privately sold.
The building takes cues from Japanese courtyard homes and English mews houses
Taking cues from Japanese courtyard homes, as well as traditional English mews houses, this compact extension contains two duplex apartments.
One occupies the ground floor and top-lit basement, while the other is located on the first and second floors.
The patterned facade is designed to give the building a jewellery box quality
"We worked closely with the chief conservation officer of the Camden Planning Department,&quo...
| -------------------------------- |
| Shadow House extension stands in the shade of an Edwardian home |
|
|
Villa M by Pierattelli Architetture Modernizes 1950s Florence Estate
31-10-2024 07:22 - (
Architecture )
Kent Avenue Penthouse Merges Industrial and Minimalist Styles
31-10-2024 07:22 - (
Architecture )






