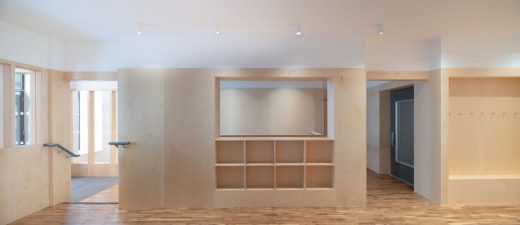The Diocesan Centre, Glasgow

The Diocesan Centre, Glasgow Building Regeneration, Glasgow Interior Renovation, Scottish Architecture, Photography
The Diocesan Centre in Glasgow
8 Feb 2022
Design: Graeme Nicholls Architects
Location: 49 Cochrane Street, Glasgow, Scotland, UK
Photos: Mack Studio
The Diocesan Centre, Scotland
In 2019, following a competitive interview process, Graeme Nicholls Architects were appointed by the Diocese of Glasgow and Galloway, one of the seven dioceses of the Scottish Episcopal Church, to design their new headquarters.
The new Diocesan Centre is a 310 sqm retrofit of an existing shop unit in Glasgow?s Italian Centre, which provides a modern base for the church, delivering good accessibility for staff and visitors, as well as flexible spaces for working and gathering
Architect?s Statement
Our clients, The Diocese of Glasgow and Galloway, purchased new premises at 49 Cochrane Street as part of their vision to create a modern, welcoming, and inclusive base for the church, which would reflect their ethos as an organisation that is welcome to all.
The 310 sqm space, consisting of basement and ground floors, had lain empty for over ten years, having most recently been in use by Page/Park Architects as their studio prior to them relocating. The unit is part of the category B listed Italian Centre, which itself falls within the City Centre Conservation Area in Glasgow.
Although the Centre will be used primarily as an office and place to host gatherings, rather than for worship...
| -------------------------------- |
| Watch footage of Universal Everything's immersive VR experience |
|
|
Villa M by Pierattelli Architetture Modernizes 1950s Florence Estate
31-10-2024 07:22 - (
Architecture )
Kent Avenue Penthouse Merges Industrial and Minimalist Styles
31-10-2024 07:22 - (
Architecture )






