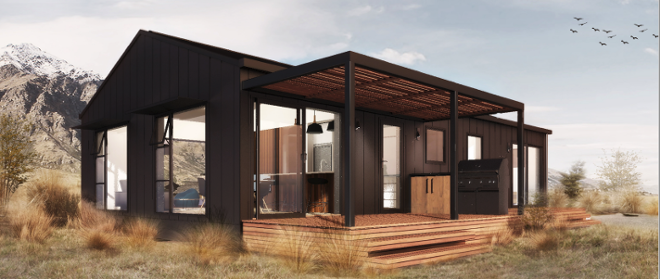The Flex 90 Prefab Home Will Inspire a Sustainable Future

Introduction to Flex 90
Flex 90 claims to be the future of prefabricated, environmentally conscious, and affordable homes. Located in New Zealand, Genius First Light (the company behind Flex 90) strives to skyrocket prefab homes into a sustainable future.
Built safely and securely above building code, Flex 90 offers a healthier, warmer space that uses high-spec wool insulation and low-maintenance building materials to stay cozy, cost-effective, and easy to maintain. The natural soft palettes of its timber and schist elements blend seamlessly with the surrounding landscapes of the Southern Lakes.
Housing Features
Each Flex 90 home comes with a dedicated entry area, which exudes a welcoming atmosphere that both guests and residents can enjoy. Spacious and functional, this entryway leads to a compact but smartly designed shared bathroom, open-plan living and kitchen areas, and three generously sized double bedrooms.
Of course, these “bedrooms” could be utilized as private dwellings or transformed into workspaces ? whatever suits your lifestyle. Each Flex 90 also comes with a flex space for you to use however you want: turn it into a home office, a guest room, a studio, a media room, or simply open the sliders to create more living space.
The master bedroom comes equipped with an en-suite bathroom and a spacious walk-in closet: a stylish haven where one can briefly get away from the chaos of family life. The entire house is also fitted with smart and often secreti...
| -------------------------------- |
| The Heart of Denmark Pavilion for Rio 2016 by Henning Larsen Architects |
|
|
Villa M by Pierattelli Architetture Modernizes 1950s Florence Estate
31-10-2024 07:22 - (
Architecture )
Kent Avenue Penthouse Merges Industrial and Minimalist Styles
31-10-2024 07:22 - (
Architecture )






