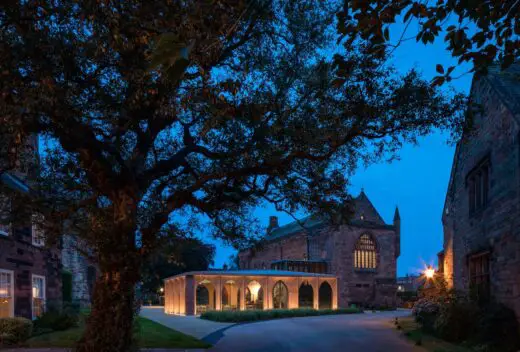The Fratry, Carlisle Cathedral, Cumbria

The Fratry Carlisle Cathedral Building, Cumbria Architecture Photos, Cubby Construction, Architect, Pictures, News
The Fratry, Carlisle Cathedral
1 May 2022
The Fratry, Carlisle Cathedral, 7 Abbey Street, Carlisle, North West England, UK
6 projects have been awarded RIBA North West Awards – including a reimagined library in Liverpool and the UK?s first stainless steel road bridge in Penrith.
Design: Feilden Fowles Architects
The Fratry at Carlisle Cathedral
Jury Report
photo © Peter Cook
The project articulates a journey from concept to occupation; creating an engaging piece of placemaking where community input has enabled the delivery of social value. The architects have undertaken an award-winning piece of discerning conservation, creating a new build café facility whilst restoring and re-purposing the existing fratry with community space. The project was lottery funded and the café had to be visible to bring in revenue. The resultant building is sited to reform the cloister and thereby create a courtyard space for external use and connections back into the town. Although visible to the general public, there was a desire to control the height of the cafe to retain a sight line to surrounding historic buildings.
photo © Peter Cook
The Fratry is a lesson in materiality and innovation where the architect has embraced the roll of master builder; teasing the brief into a delightful solution. Every detail has been interrogated and every pound maximised. The a...
| -------------------------------- |
| BALCÓN Vocabulario arquitectónico. |
|
|
Villa M by Pierattelli Architetture Modernizes 1950s Florence Estate
31-10-2024 07:22 - (
Architecture )
Kent Avenue Penthouse Merges Industrial and Minimalist Styles
31-10-2024 07:22 - (
Architecture )






