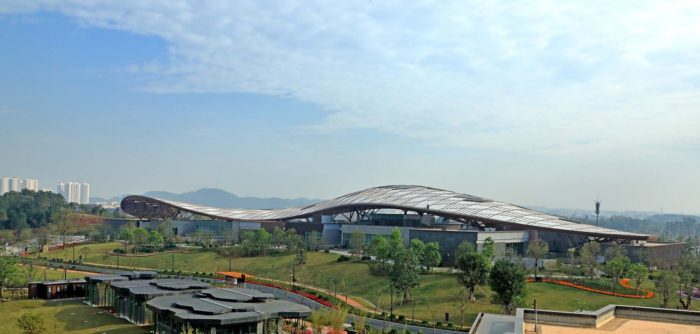The Garden Art Museum of Nanning International Garden Expo | China Architecture Design & Research Group

The Garden Art Museum of Nanning International Garden Expo
 The Garden Art Museum was the main venue of the 12th China (Nanning) International Garden Expo. There were two small hills on the site, in respect to the existing terrain, the design team embedded the first floor of the building in the hills to minimize its volume, while arranging the small exhibition halls as scattering clusters on the hillsides, which create a unique landscape with strong vernacular features.
Photography by © Guangyuan Zhang
A huge steel-structured roof was designed to echo the natural landscape, acting as a shading system covering the clusters and integrating the buildings into nature.
Considering the local climatic conditions, an internal street was designed under the roof as the transition space between the indoor and outdoor spaces, connecting the exhibition clusters and providing relaxing places. Sunlight and natural ventilation are introduced to create a comfortable environment for the activities. Photography by © Guangyuan Zhang
The boundary between the outdoor and indoor spaces is blurred by taking advantage of the existing terrain and considering both hills as gardens for the exhibition. Each exhibition hall has a small natural garden for outdoor exhibitions. This integrated design extends exhibiting space into natural settings, inviting visitors to appreciate the beauty of gardens in the natural environment.
Photography by © Guangyuan Zhang
As a building in the landscape, natural an...
_MFUENTENOTICIAS
arch2o
_MURLDELAFUENTE
http://www.arch2o.com/category/architecture/
| -------------------------------- |
| Lego unveils drone footage of BIG's Lego House |
|
|
Villa M by Pierattelli Architetture Modernizes 1950s Florence Estate
31-10-2024 07:22 - (
Architecture )
Kent Avenue Penthouse Merges Industrial and Minimalist Styles
31-10-2024 07:22 - (
Architecture )






