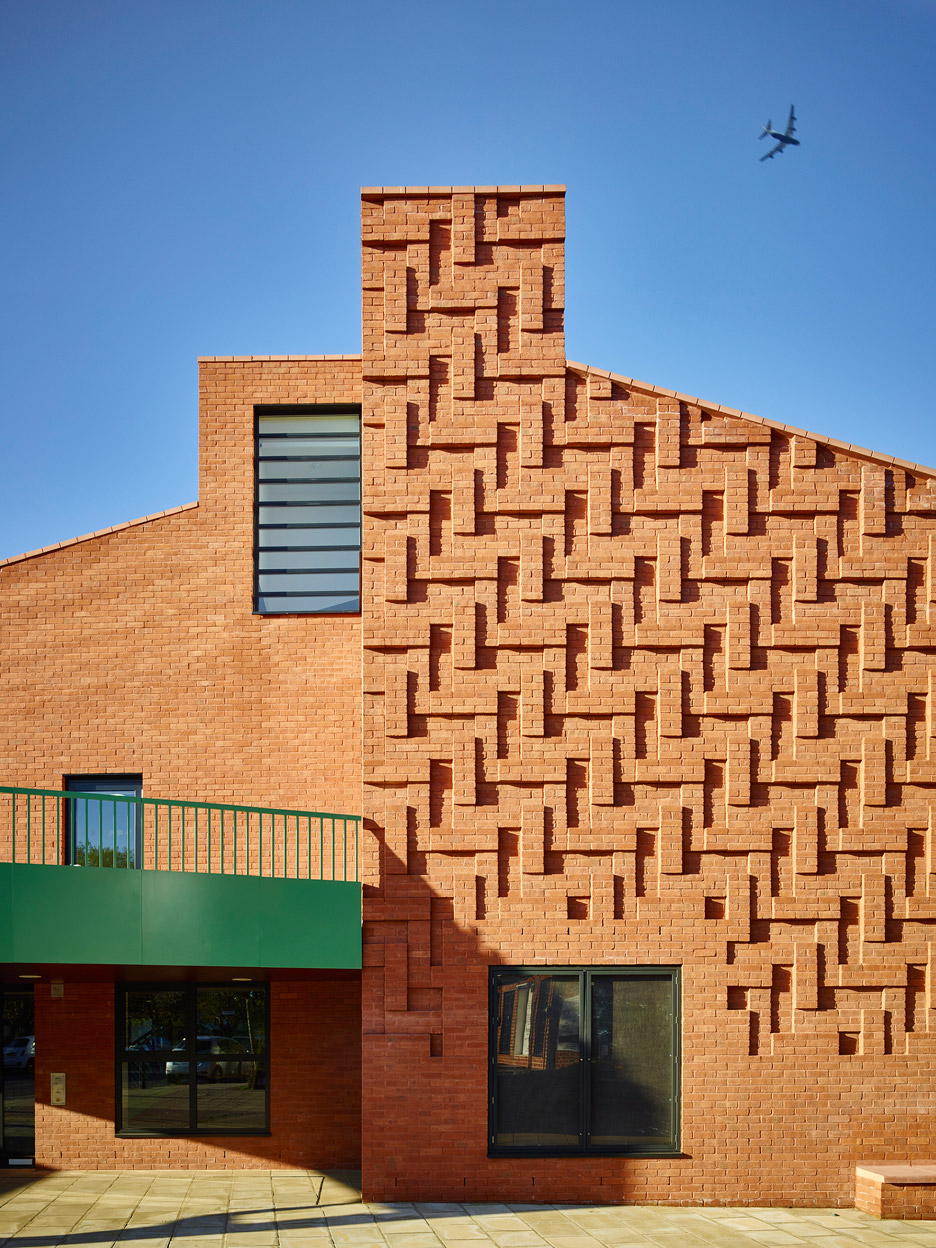The Green community centre by AOC features herringbone-patterned brickwork

Architecture studio AOC gave this community centre in south London a textured, herringbone-patterned facade to reference a mock-Tudor pub across the street (+ slideshow).
The 300-square-metre centre overlooks Nunhead Green in the London Borough of Southwark, and is the first building to be completed as part of AOC's masterplan for the area.
It follows the overhaul of the green itself, and precedes the completion of new housing.
The Green, named after the adjacent park, is designed to host a variety of community activates, ranging from new-wave taekwondo and football for under fives, to jumble sales, children's parties and wakes.
The building takes its cues from the area's existing architecture, borrowing its red brick construction from nearby Victorian terraced housing and its herringbone relief facade from the neighbouring pub.
"The building samples the forms, materials and myths of Nunhead to create a modern building that is particular to the place and resonates with it's past," said the London-based practice.
"The building takes the form of a large public house," it added, "a two storey, pitched-roof building that makes a positive contribution to the ad-hoc ensemble of masonry buildings that have evolved around the green over the last 200Â years."
Windows set into a chimney-like protrusion from the roof act as a lantern at night when illuminated from within. This feature is intended to reference the chimneys of the green's Victoria...
| -------------------------------- |
| "World's largest wooden city" to be built in Stockholm |
|
|
Villa M by Pierattelli Architetture Modernizes 1950s Florence Estate
31-10-2024 07:22 - (
Architecture )
Kent Avenue Penthouse Merges Industrial and Minimalist Styles
31-10-2024 07:22 - (
Architecture )






