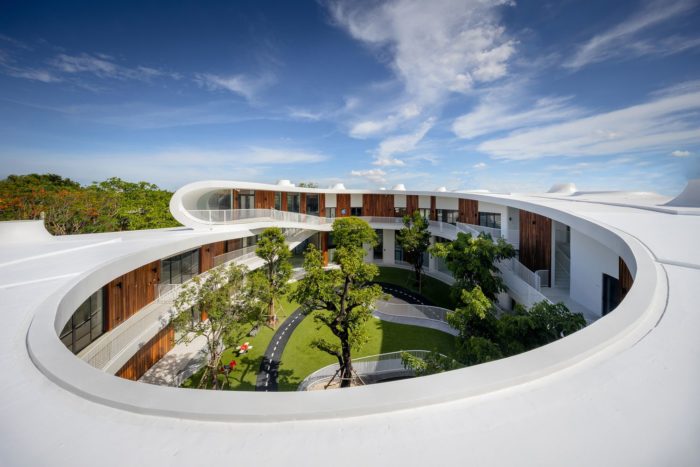The Kensington Learning Space | Plan Architect

The Kensington Learning space is a new concept of kids’ learning space which consist of a learning space, playing space, and natural space. The site location is sitting in the Bangkok suburban area with the not-so-interesting surrounding. So the layout design is set to create its own atmosphere.
The Kensington Learning Space’s Functions:
The learning space is designed for two main functions which are classrooms and sports complexes. With various functions and room dimensions the design intends to put every function sitting in nature with natural light and greenery view coming through the window.
The oval shape with the center court is picked to make all rooms get a view on both sides. The varied room thickness is applied to the different functional requirements. The wider parts shown in the front of the building is set for the sport complex zone, while the narrow parts are set for classrooms with lower traffic area on the backside.
The form is designed to draw attention from kids and to encourage the acquisition of knowledge. The ribbon-like continuous plane curls oneself up from the floor to the roof turning the architecture to be a huge play frame that appeals to all kids who want to explore inside.
Inside the building, various kind of space is created to suit each individual function. The semi-outdoor space under the gym is set to be the swimming pool where the smooth linking surface from wall to ceiling with the greenery view at ...
_MFUENTENOTICIAS
arch2o
_MURLDELAFUENTE
http://www.arch2o.com/category/architecture/
| -------------------------------- |
| LINEAS EN LA CIRCUNFERENCIA. |
|
|
Villa M by Pierattelli Architetture Modernizes 1950s Florence Estate
31-10-2024 07:22 - (
Architecture )
Kent Avenue Penthouse Merges Industrial and Minimalist Styles
31-10-2024 07:22 - (
Architecture )






