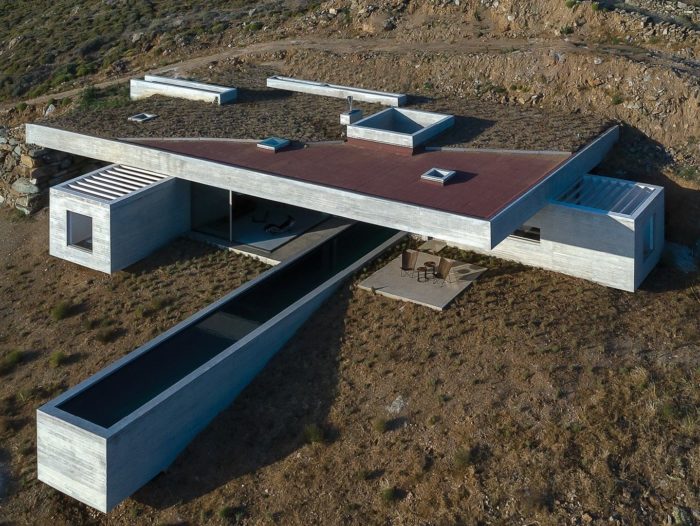The Lap Pool House | Aristides Dallas Architects

The Lap Pool House
 The house in Tinos, inspired by the cavities and ledges of the rocks, emerges from the natural landscape as a man-made cave, re-creating spatial points of exposure and introversion. The entrance is found in the back of the building, through an earth crack, while different cuts in the roof allow light and air to enter the building. The water in the pool contrasts with the rocky texture of the bare concrete as a translation of the interactions between natural elements.
Photography by © Panagiotis Voumvakis
A single slab of concrete, planted so it appears as an extension of the landscape, covers the three building volumes in the Lap pool house and shapes the individual architectural qualities of open and closed space in the residence. The two volumes that project from the slab perpendicular to each other make up the private spaces, a bedroom and a guest house. In the same volume there is a protected semi-outdoor space that frames the view while offering shelter, at the request of the owner. The roof that is blending with the ground in one side, becomes a big cantilever in the other side, setting its appearance as a greatly innovative structural element. That way, in the middle space under the slab, the common areas are formed. Perfectly connected with the interior of the house this concrete cantilever provides with an extended semi-outdoor living space, which might be the most appealing spot during the summer period.
Photography by © Panagiotis Voumvakis...
_MFUENTENOTICIAS
arch2o
_MURLDELAFUENTE
http://www.arch2o.com/category/architecture/
| -------------------------------- |
| DISEÃO DE UNA CASA DE DOS PISOS EN TERRENO INCLINADO, Zonificación del segundo piso y en alzada 3 |
|
|
Villa M by Pierattelli Architetture Modernizes 1950s Florence Estate
31-10-2024 07:22 - (
Architecture )
Kent Avenue Penthouse Merges Industrial and Minimalist Styles
31-10-2024 07:22 - (
Architecture )






